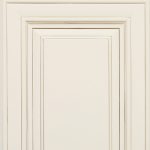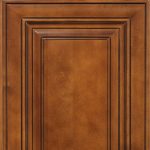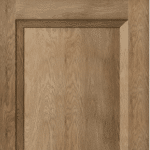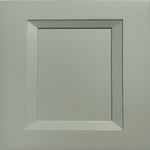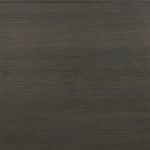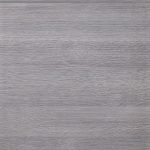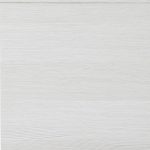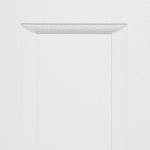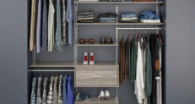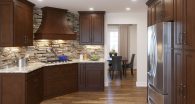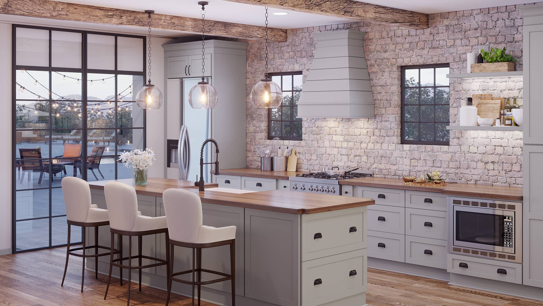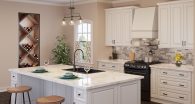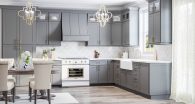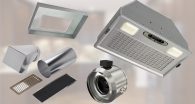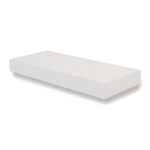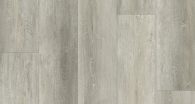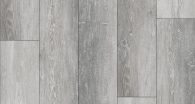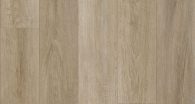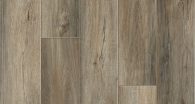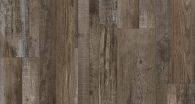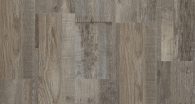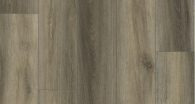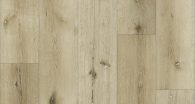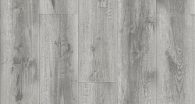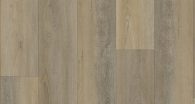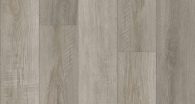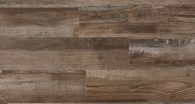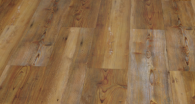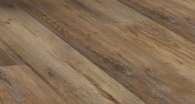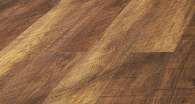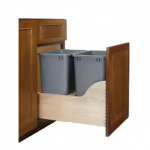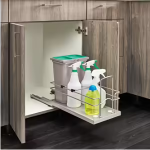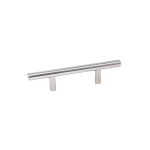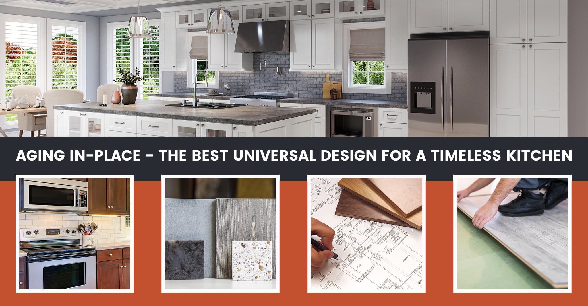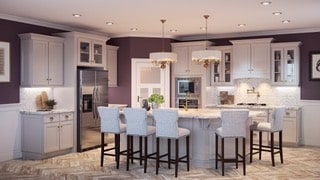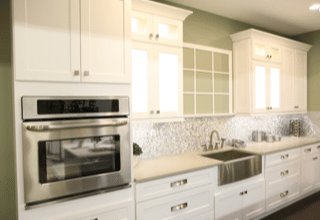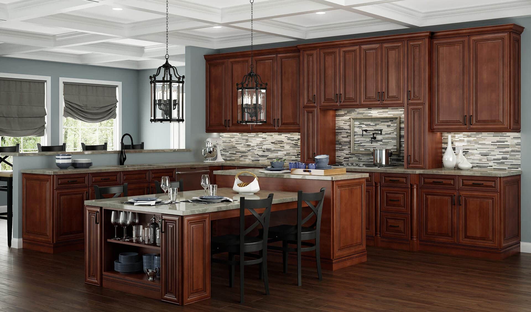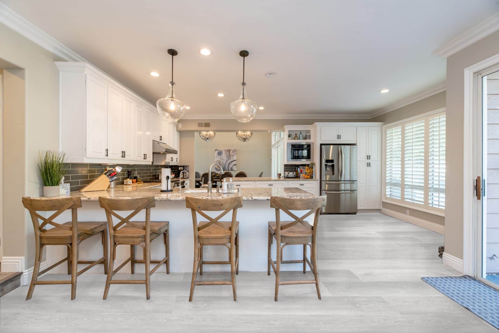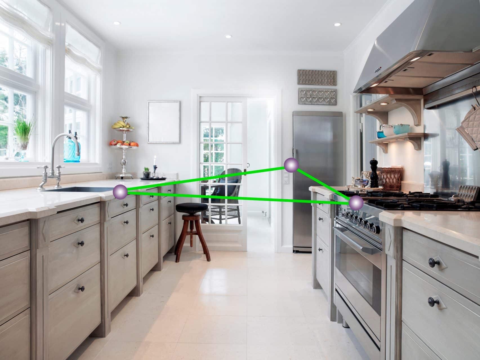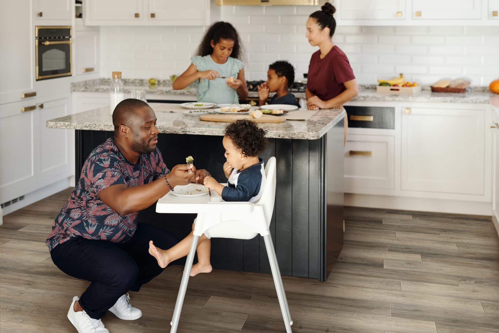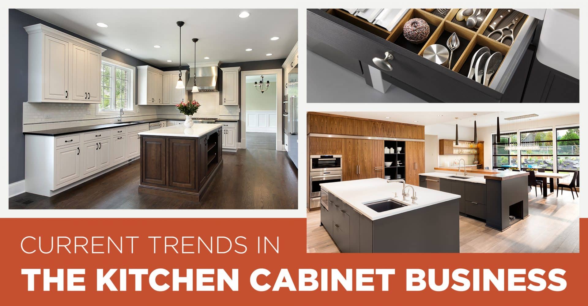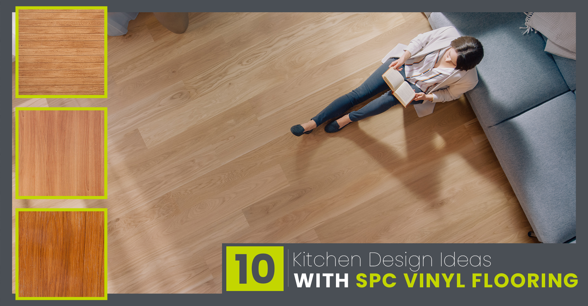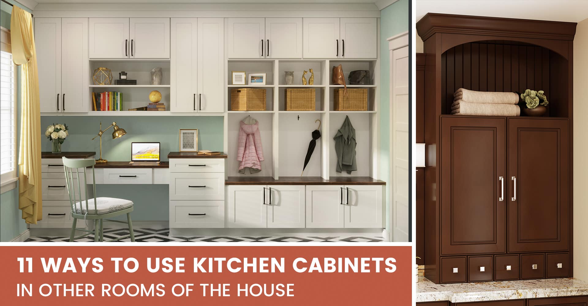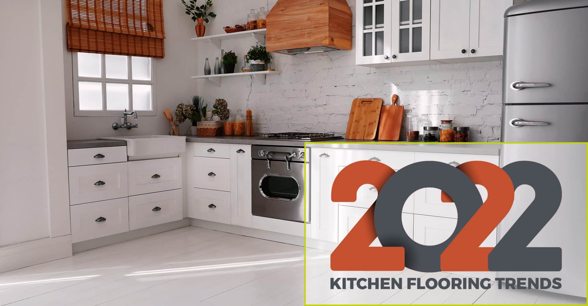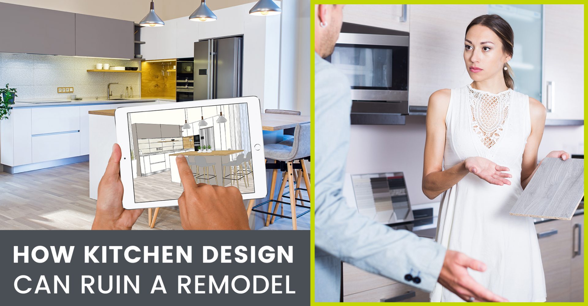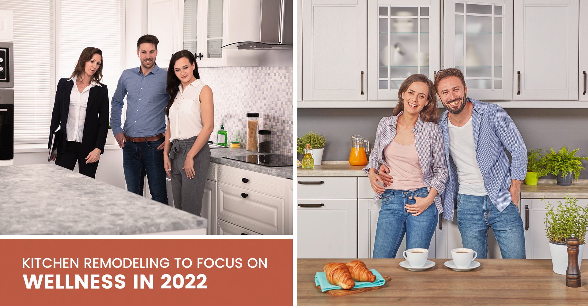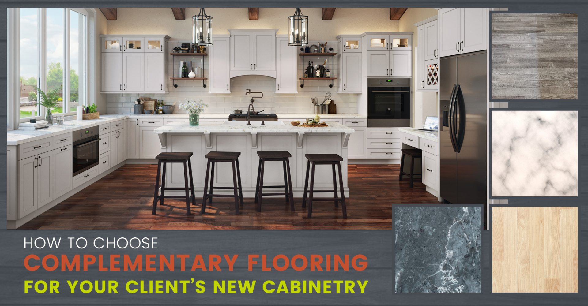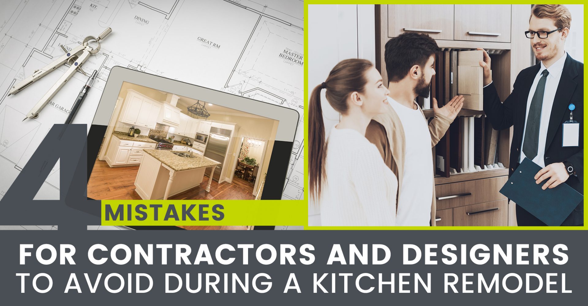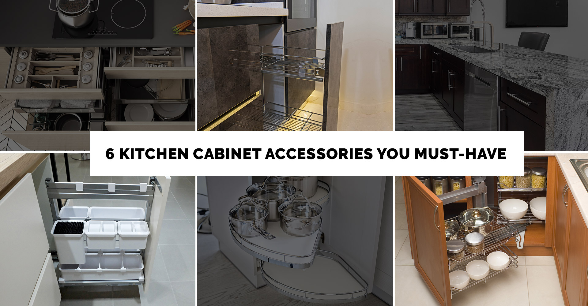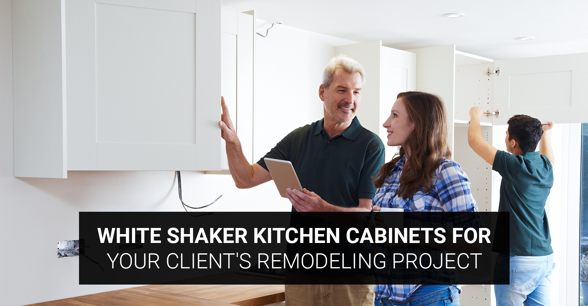According to a recent AARP® survey, 87% of American adults aged 50 and older want to remain in their homes. At the same time, only 3.5% of American homes have even the minimum accessibility features needed to ensure their residents can live comfortably and safely in those homes if they lose mobility and other capabilities.
The Centers for Disease Control and Prevention (CDC) defines “aging in place” as “the ability to live in one’s own home and community safely, independently, and comfortably, regardless of age, income, or ability level.” Designers, builders, and renovators are using new technology to create functional and attractive kitchens that will serve aging homeowners.
In practice, this means the installation of easily accessible, multi-level countertops in the kitchen and cabinet accessories that pull out for easy storage and accessibility. Under-cabinet lighting can help prevent injury by allowing homeowners to see their food preparation better and a functional working triangle for more expansive working areas.
How to design a kitchen for clients to comfortably age in place
Universal design principles can help you create a timeless kitchen that people of any age and ability can enjoy.
Kitchen Layout
A standard kitchen layout can hinder cooking and cleaning as we age. A kitchen that follows universal design principles will be open and accessible for the person who walks without assistance or someone who uses a walker or a wheelchair.
For example, a U-shaped kitchen will have a minimum of 60 inches of clearance between counters, the current standard for a traditional kitchen not focused on universal design is 39 inches. The kitchen footprint should allow space between two counters between 42–48 inches. This makes it possible for more than one cook to operate in the kitchen and creates enough room for a person using a wheelchair or walker to function efficiently.
Kitchen cabinets
Upper and base kitchen cabinets should be installed 3 inches lower than the typical installation height to accommodate someone reaching from a wheelchair. If you install toe kicks, they should be set back by 3–4 inches to allow for foot placement when standing next to the cabinet.
Other helpful cabinet features include a pull-out step to help homeowners reach the upper cabinets instead of a toe kick on lower cabinets and pull-down shelves in all upper cabinets. Handles that can easily be grabbed with one finger improve accessibility, and soft-close hinges will keep cabinets from slamming closed or flying open.
Lower cabinets should feature drawers and pull-out shelving instead of standard fixed shelving to reduce reach and strain. More storage features should be added to the base cabinets, like a peg system to hold dishware to help prevent injury from reaching and grabbing heavy items overhead.
Multi-level countertops
Accessibility and safety should be your primary considerations when designing a kitchen’s countertop layout. Multi-level countertops will allow everyone to see and work at a convenient countertop work surface.
Kitchen island countertops, for example, could include multiple levels – with a section at 36 inches in height and another section at 30 inches. The 30-inch height serves as a table or workspace for someone in a wheelchair. The most common countertop material in universal design is quartz; its rounded edges ensure safety. Quartz is also easy to maintain and very durable. It is available in various colors and patterns to enhance the home’s decor.
Proper lighting
Homeowners aging in place can avoid accidents and eye strain with appropriate kitchen lighting. Universal design aims to mix natural sunlight through large windows with layers of artificial lighting.
Task or track lighting will bring bright, focused light for cooking, food prep, cleaning, and school work.
Under-cabinet lighting brightens counter workspaces. Easy-to-use rocker light switches conveniently placed near the kitchen entrances can help illuminate the room to make cooking and cleaning more efficient. Motion detection switches will automatically turn on the overhead lighting when someone enters the kitchen.
Recessed lights are a great way to illuminate the entire kitchen with only a single light source. If your lighting budget is limited, LED lights are brighter and use less electricity than incandescent bulbs, and the fixtures cost less.
Accessibility with a functional working triangle
The working triangle is a crucial consideration in any kitchen but critical in universal design. The sink, range, and refrigerator should be as close as possible without interfering with clearance since they are the most-used appliances.
Range: Wall ovens are excellent for those who want to age in place. Adjust the height of wall ovens to allow easy access for all users. A cooktop with front-mounted controls is a better choice than a standard range with controls at the back that users access by reaching over the stovetop.
Sink: Universal design specifies a sink depth of only 6 inches to prevent back strain from bending over to reach a deeper sink. Adjust the countertop height to mount the sink at an accessible height. A hands-free or single-lever faucet is easier to use than separate handles for hot and cold. It can keep residents from scalding themselves by accidentally having the one-handle faucet set to the hot when turning it on. A pull-out sprayer and soap dispenser at close reach make cleaning the dishes easier and safer.
Refrigerator/freezer: The refrigerator and freezer doors should have long, easy-to-grab handles; look for a refrigerator within-door storage, strong lighting, and slide-out shelves. A side-by-side unit is easier to use than an upper/lower.
Aging-friendly flooring
An aging homeowner may walk with a shuffle or slide. Any transitions between rooms, area rugs, or lips in the hardwood or tile become a trip hazard. SPC vinyl plank can help make kitchen and household flooring safe for those with a shuffling gait or who use walkers or wheelchairs.
This popular flooring product is durable and easy to maintain. SPC vinyl plank is waterproof and does not get slippery when wet. It installs completely flat and clicks together as one streamlined floor. It comes in both hardwood and tile looks, in various colors to complement kitchen cabinets and decor.
Designers are waiting to help you with your universal design kitchen project
CabinetCorp’s certified interior designers can become your go-to kitchen specialists. These experienced professionals can walk you through the design process, from measurement to picking out the right handles and storage accessories to make the kitchen safe and functional for people of all ages. They can help you with the best universal design for your clients who want to age in place with a truly timeless kitchen.










