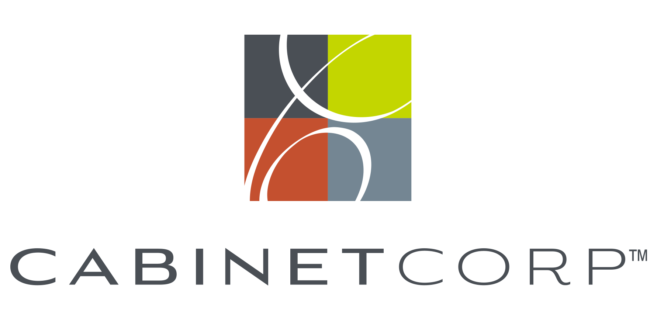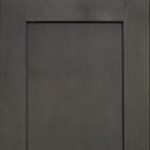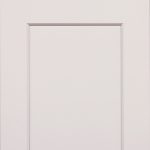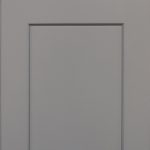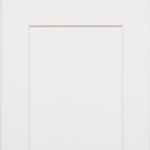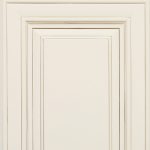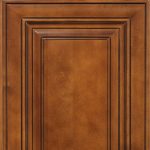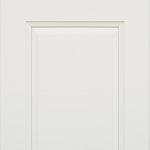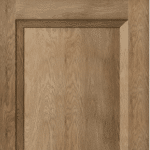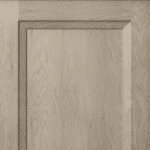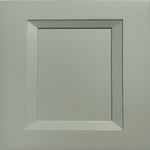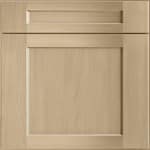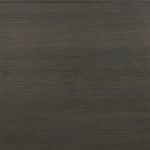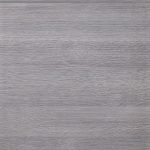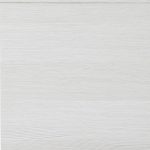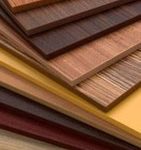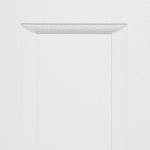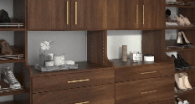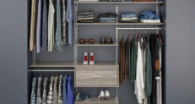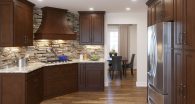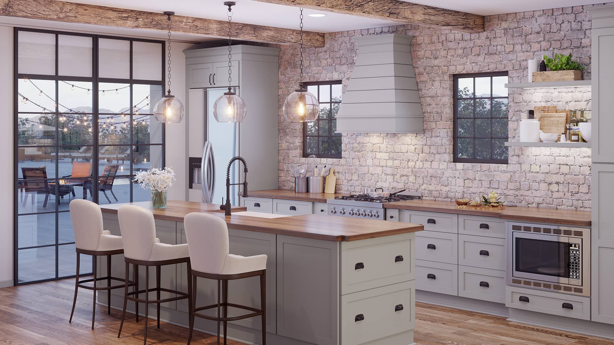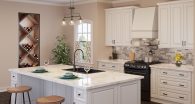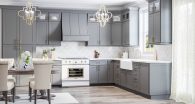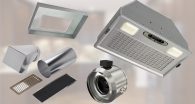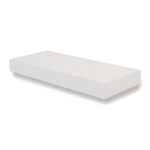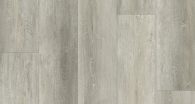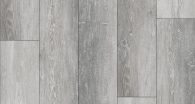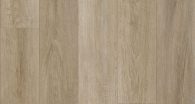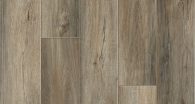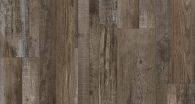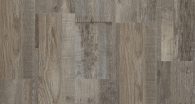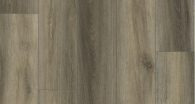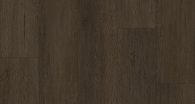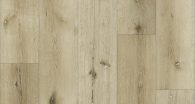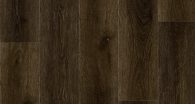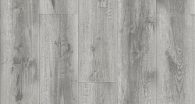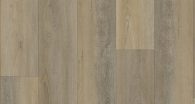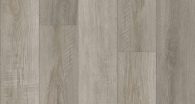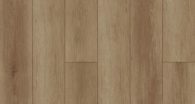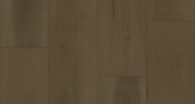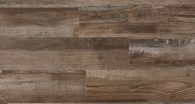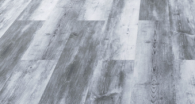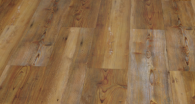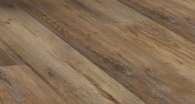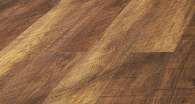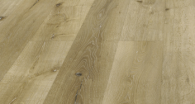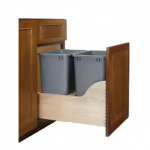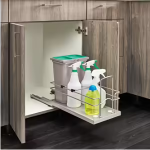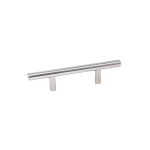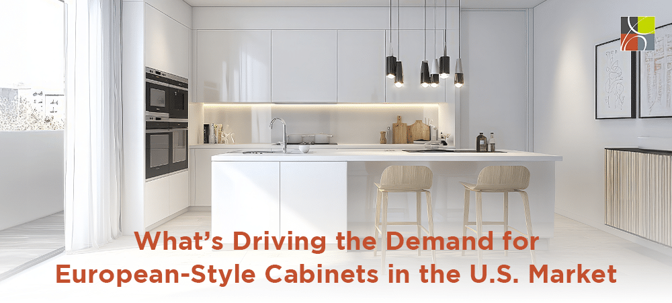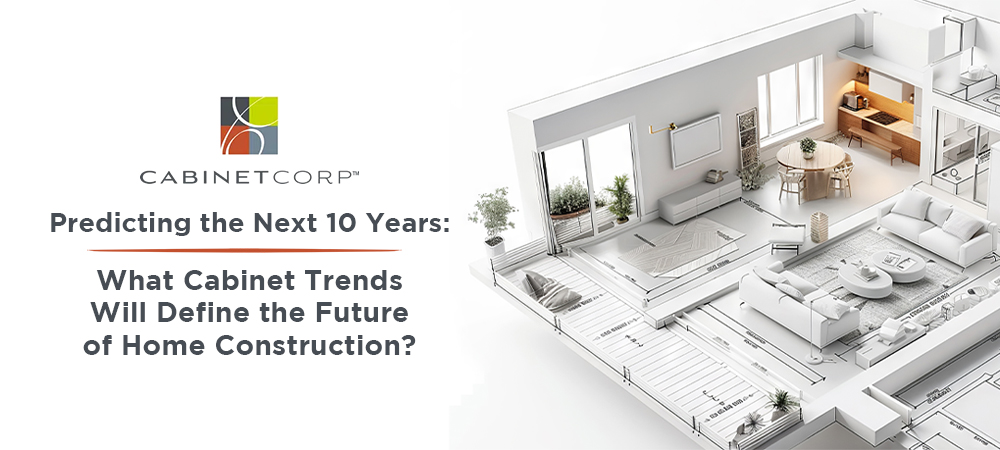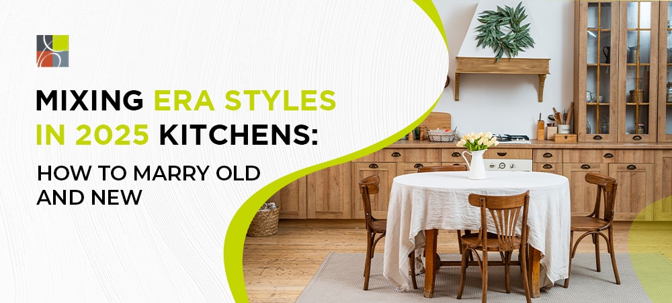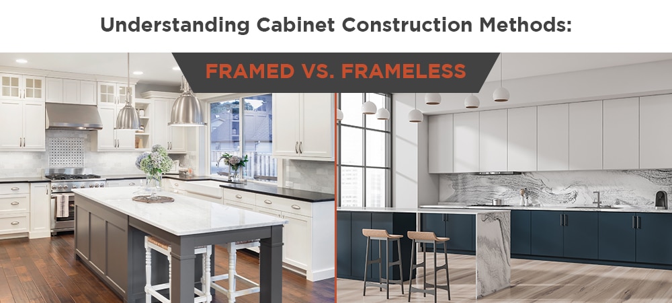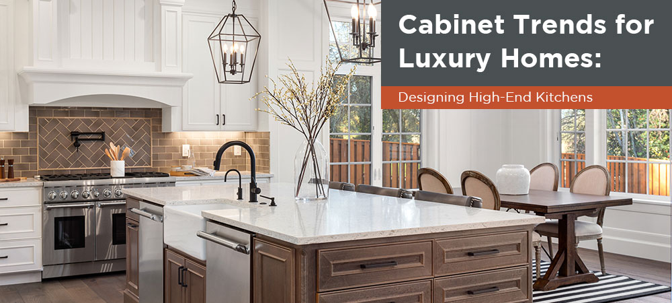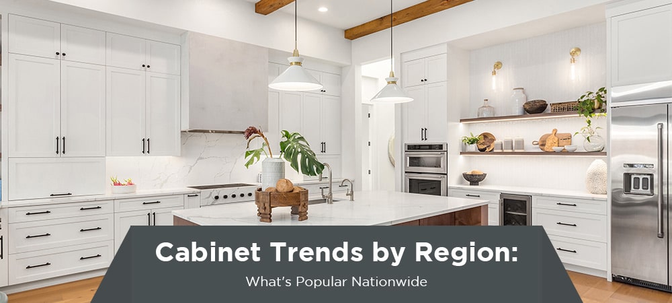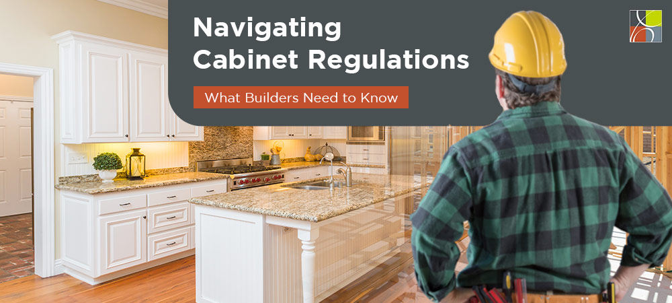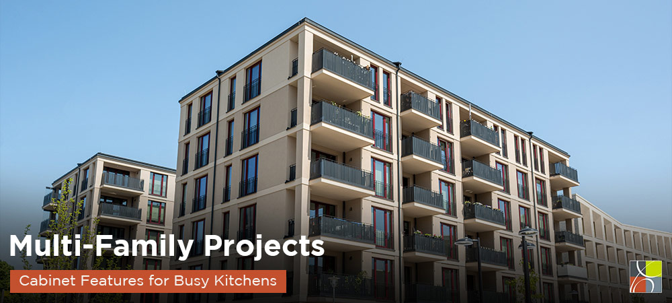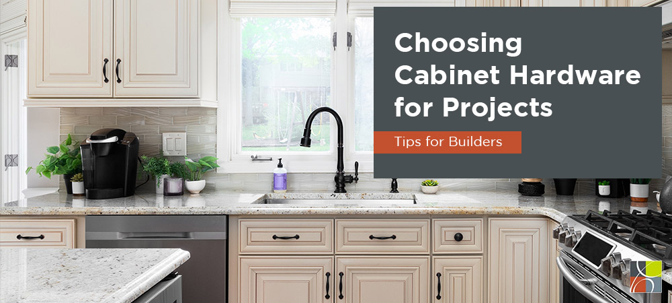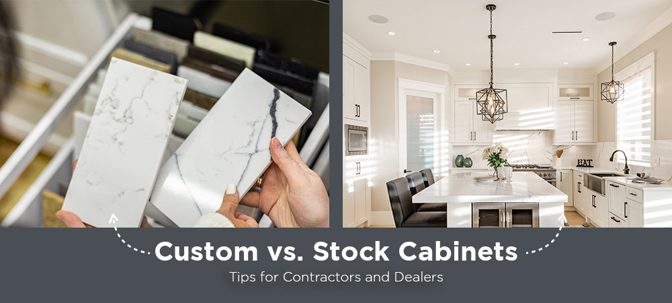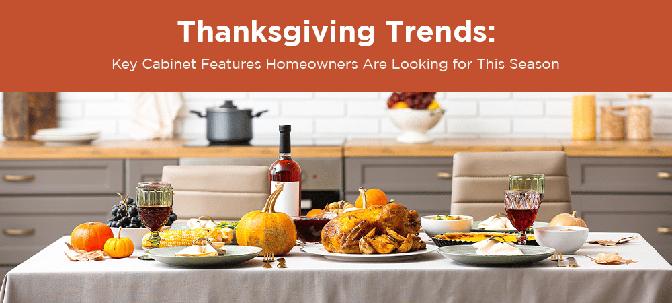At CabinetCorp, we know you value quality and customer service. Each day we answer questions from kitchen contractors and designers about new kitchen cabinets – questions about cost, layout, and design, and how to choose the right style and color for their client’s kitchen and home.
The main question everyone wants to know upfront is, “how much do kitchen cabinets cost?” A good rule of thumb is to reference a 10′ x 10’ kitchen. Ordered from Cabinet Corp, semi-custom kitchen cabinets for a standard 10’ x 10’ kitchen will cost approximately $2,950; this cost will vary depending on cabinet type, number of units, and any accessories you add to the package.
Here are almost 100 questions about price, quality, style, design, color, size, shipping, installation, and more.
FAQs about the cabinet manufacturing process
CabinetCorp follows a rigorous 11-point quality checklist for every cabinet constructed at our factory. Here are common questions about materials and construction methods used for our kitchen cabinets.
1) What are your cabinets made of?
CabinetCorp kitchen cabinets are constructed from solid birch hardwood and furniture-grade plywood to ensure thick, sturdy panels and shelving. Face frames are also made from solid birch hardwood, and the cabinet box is made entirely of plywood.
2) Are the sides of the cabinets finished?
Yes, all sides of the cabinets and trim have finished exteriors.
3) Do the cabinets have a finished, matching interior?
Our glass door cabinets come with painted or stained interiors to match the exterior finish. CabinetCorp cabinets without a glass door have a clear UV-coated natural interior, which brings out the wood grain. The Manchester Cherry cabinet line has a veneered interior that matches the exterior.
4) How are the cabinet drawers constructed?
CabinetCorp drawers are constructed with dovetail joints to interlock the sides, giving them a luxury look with solid construction.
5) Do you sell matching cabinet accessories?
Yes, we sell a wide range of matching cabinet accessories. Choose from toe kicks, wall panels, decorative crown molding, spice drawers, and more. You can check out our Shop Cabinets page to see what’s available in the same finish as your cabinets.
6) Is there a warranty for your products?
Yes, CabinetCorp cabinets come with a limited lifetime warranty.
7) How long will it take my customer or me to receive the cabinet shipment after placing the order? Do you accept rush orders, and what is the cost for the rush?
For rush orders, there is an additional charge of $150.00. We have a noon cutoff for orders to be considered the same business day. RTA orders will ship within 5-7 days for flat packed, and 10-15 for assembled orders. CabinetCorp can ship rush order RTA cabinets the same day and assembled cabinets in 3 days. Check with customer service to request and confirm any rush orders.
8) What construction methods are used for Cabinet Corp cabinets?
You can view the questions about installing cabinets here. We also have assembly videos to guide you through that process here. If you order ready-to-assemble (RTA cabinets), they’ll be delivered to the job site, flat packed with all the parts and materials needed for assembly and installation.
Pre-assembled cabinets are all-plywood construction (APC) to help the cabinets hold their shape during transportation, unpacking, and fitting in the kitchen. Once in situ, these strong, durable cabinets support the weight of the countertops and kitchen accessories and repel moisture.
All cabinet doors feature soft-close hinges, and our drawers have undermount soft-close glides to prevent slamming and wear and tear on the cabinets. Our high-quality drawer boxes have at least ⅝” thick sides and use dovetail joints to add strength to the drawer structure. The bottom of the drawer is made from plywood and attaches to the sides using dado (groove joints), glued and nailed into position.
Base cabinets have supporting I-beams installed on the upper sides of the cabinets. The I-beams are ½” stretchers seen on base kitchen cabinets. They use a dado joint to hold all four sides of the cabinet, giving extra strength to the unit. This extra strength also protects the cabinets during delivery and installation.
They put together all the pieces at the factory to join together as a unit, which adds to the overall cabinet strength. Once assembly is complete, factory workers pack up each unit and ship it out with all the doors and drawers in place. Once cabinets arrive, they are ready for immediate installation.
9) What hardware does Cabinet Corp use?
We install undermount soft-close glides on all drawers and 6-way adjustable soft-close hinges on all doors.
10) What are the cabinet doors made of?
Framed cabinet doors are made with high-density fiberboard (HDF) that will not crack even with extreme fluctuations in humidity or temperature, completely maintaining the integrity of the finish. All doors are full-overlay doors that will cover the entire face frame. Raised panel doors, such as the Cambridge style, are made entirely of birch.
Frameless slab doors are made with HDF coated with melamine to achieve a shiny, smooth finish. They are all full-overlay doors that will cover the entire cabinet opening.
11) Will you provide the design and kitchen layout?
Our cabinet designers will provide you with a full 3D rendering of the new kitchen layout. You’ll have time to review it and make any necessary changes, and when completely satisfied, you can contact your designer to order.
12) What accessories are behind the doors?
Pull-out shelves, between-cabinet rollouts, and all types of wire pantry shelving, lazy susans, and Rev-a-Shelf accessories are available upon request. If your client wants anything other than permanent shelving, be sure to request the addition of all cabinet accessories to your rendering.
13) Can I see samples?
CabinetCorp has 12 different cabinet doors available as samples to purchase as samples. A physical sample helps you and your client see what the style and color will look like in their kitchen.
14) How does CabinetCorp track inventory?
CabinetCorp’s website has a live inventory system with a tracker, so it updates in real-time with each order placement to account for inventory heading out the door or just sold. The inventory team uses two database systems to ensure accuracy about available stock. Each item has a barcode, and our warehousing team digitally scans each item when picking orders; the database systems update in real-time. To keep accurate and up-to-date inventory status, complete inventory cycle counts occur at least twice a year at each warehouse location.
15) What are CabinetCorp’s current shipping times for cabinets?
- Pre-assembled cabinets with modifications: 20 business days
- Pre-assembled cabinets with no modifications: 15 business days
- RTA cabinets: 2-7 business days
16) How does CabinetCorp continue to improve inventory availability?
- More container arrivals each week to ensure the availability of raw materials.
- Manufacturing priority for the most popular cabinets and door styles to ensure the availability of the products that our cabinet dealers want and need.
- Implement new processes to overcome supply chain challenges, such as outreach to more suppliers and placement of larger orders.
17) Do you use fillers or make every cabinet to specifications?
Cabinet Corp has set sizing from 3-inches – 36- or 42-inches depending on the type of cabinet. We do not custom build according to a particular size.
Your client may choose to have a space-filler instead of a 3″, 6″, or 9″ cabinet. As an alternative to space-wasting fillers, we have some great between-cabinet rollouts available in small increments for this purpose.
With accurate, laser-level measurements, our designers can help you choose a variety of tall, upper, base cabinets and rollouts in 3” increments. We commonly answer questions about cabinet size, dimensions, and measures.
FAQS about cabinet size, dimensions, and measuring
18) How wide are the standard kitchen cabinets?
- Tall cabinets are 18″, 24″, 30″, and 33″ wide.
- Standard upper kitchen cabinets are 12″, 15″, 18″, 24″, 27″, 30″, 33″, and 36″ wide.
- Filler cabinets for upper units are 3″, 6″, and 9″ wide.
- Base filler cabinets are 6″ and 9″ widths.
- Standard base cabinets are 12″, 15″, 18″, 21″, 24″, 26.25″, 27″, 30″, 33″, 36″, 39″ and 42″ wide.
19) How do you measure the height of the upper cabinets?
- First, you need to know or measure the height of the ceiling. If the ceiling is eight feet high and you don’t want the cabinets to take up the entire space, 30″ high upper cabinets are the right choice. If you’d like the cabinets to reach the ceiling, choose 42″ high upper cabinets. If you plan to install crown molding, select 36″ high upper cabinets.
- Second, you need to measure for the base cabinets. The standard base cabinet is 34.5″ high. To account for the base cabinets, measure up from the floor. The countertop adds another inch or two, so take that into account.
- Third, you need to leave space for the backsplash, either 18″ or 24″ high. This measurement marks where the bottom of the upper cabinet will sit.
20) How deep are standard kitchen cabinets?
- Tall cabinets are 24″ deep. Base cabinets are typically 21″ or 24″ deep.
- Lazy susans are 33″ deep.
- Upper cabinets are 12″ or 24″ deep.
21) What is the standard cabinet size for an over-the-range microwave?
The standard cabinet size for an over-the-range microwave is no more than 30″ wide with a height between 10″–18″ and depth from 12”– 8.”
22) What are standard base cabinet widths?
Base cabinets come in various widths to fit the smallest spaces and make them more efficient. Standard base cabinets come in widths of 12″, 15″, 18″, 21″, 24″, 26.25″, 27″, 30″, 33″, 36″, 39″ and 42.” Filler cabinets are available in 6″ and 9″ widths.
23) What size of sink fits in a 30″ base cabinet?
Select a 26″ or 28″ sink to fit within the 30″ cabinet if you choose an undermount sink. The cabinet walls are ½” each. The lip of the sink will take an inch. You could choose a 30″ drop-in sink.
24) How do you measure for standard base cabinets?
Today’s building codes dictate that the standard base kitchen cabinet height is 34.5.” The depth for base cabinets is measured as the distance from the cabinet’s outer edge to the wall. This means you have less space inside the cabinet than the actual depth number of inches. Cabinets with a depth greater than 24″ make it harder to reach an outlet. The countertop’s overhang will add one to two inches in actual depth.
FAQs about kitchen corner cabinets
Corner cabinets are available for both upper and base cabinets. Here are answers to questions about corner cabinets.
25) How do you deal with kitchen corners?
It is popular to end your cabinet run with cabinets or drawers on one side and an appliance on the parallel side. You can choose from many different pull-out accessories to make reaching into the blind corner a lot easier.
26) How do I maximize the functionality and space of corner cabinets?
Choose options that don’t impede other appliances, drawers, or cabinets to maximize a corner cabinet. A pull-out shelf or lazy susan will allow you full access to the corner.
27) Do lazy susans save space?
The lazy susan is an excellent way to save space in a corner cabinet. The lazy susan turntable needs little clearance, and you can stack as much as the shelf will hold. You can have multiple rows of items and still easily access everything because you can see what’s there by spinning the shelf.
We’ve received numerous questions about the cost of kitchen cabinets and other costs associated with a kitchen remodel.
FAQs about the cost of kitchen cabinets and remodeling
28) What is the average cost of a small kitchen remodel?
A 10-foot x 10-foot kitchen can cost between $4,000–$12,000. To keep costs on the low end of the range, choose wholesale kitchen cabinets, keep the same layout, and enlist your homeowner clients to do some of the work themselves.
29) How much should a 10’x10′ kitchen remodeling project cost?
The average cost of remodeling a 10’x10′ kitchen remodel runs between $12,800 and $21,200. The total cost will depend on the kitchen’s size and choices the client makes for cabinets, countertops, flooring, appliances, and paint.
30) Can I remodel my client’s kitchen for $10,000?
Yes, as a kitchen contractor, you can find deals on RTA kitchen cabinets and purchase them wholesale. You may also qualify for supplier discounts on paint and other materials. You can also show your client attractive options for less-expensive countertops and flooring to stay within a $10,000 budget.
31) How do I ensure the best value for my client’s investment in kitchen cabinets?
Quality cabinets in terms of materials and construction should be your first concern. You serve your clients best by buying well-made cabinetry that will continue to perform over time. Flash-sale cabinet products from the home improvement store look good when first installed but often fail in a short period of regular use. Your soundest strategy is to offer your clients premium functional and durable cabinets with styles and features they love at discounted wholesale prices to meet both their budget and expectations.
32) How do I get discounts on kitchen cabinets?
You’ll find the best deals on kitchen cabinets during the late fall or winter. Many kitchen contractors prefer to start and complete home remodeling projects during the spring and summer – strong demand leads to less flexible pricing. If you can buy cabinets for your remodeling project ahead of time, you can take advantage of attractive seasonal discounts.
There are many differences between a cabinet retailer and a cabinet manufacturer that sells their cabinets wholesale. Here are some common questions about wholesale cabinets.
FAQs about wholesale cabinets
33) Big-box store or cabinet dealer – which is better?
You will find low prices at a big-box store but may sacrifice quality. You can find both the price you need and a high-quality product with a reputable wholesale cabinet dealer because there’s no middleman – the cabinet dealer sells directly to the customer.
34) Should you buy wholesale kitchen cabinets?
Whether you buy retail or wholesale, always look for quality first. Research RTA cabinet wholesalers, like CabinetCorp, to ensure they use the highest-quality materials and best construction techniques. In most cases, wholesale kitchen cabinets will save money and provide your clients with an excellent product.
35) What’s the difference between cabinets available at big-box stores and wholesale cabinets?
The final retail price paid for cabinets at a big-box store includes the retailer’s markup. There’s no retail markup when purchasing wholesale cabinets directly from the manufacturer. By selling directly to contractors with no cut for the middle man, cabinet manufacturers can keep prices substantially lower than at a big-box store. You may even save up to 40%, sometimes more, compared to retail prices.
36) Are wholesale cabinets available to the public?
At Cabinet Corp, we sell directly to contractors who remodel hundreds of kitchens a year. We do not sell to the public. However, we can recommend Simply Kitchens USA for premium cabinets for homeowners.
37) Are wholesale cabinets available in both framed and frameless cabinet styles?
You can find wholesale framed and frameless cabinets in various styles to fit any kitchen, from modern to traditional.
Frameless cabinets have slab doors that attach directly to the cabinet box. Frameless cabinets provide more storage than framed cabinets since there’s no frame to take up space inside the cabinet. Like framed cabinets, frameless cabinets use hidden soft-close hinges and accommodate larger rollout shelf accessories.
If your clients favor a traditional look, we can add overlays to the door construction to achieve the ornate look of traditional cabinets. Shaker-style cabinets remain on-trend with their one clean-lined frame; their versatility lends itself well to many different kitchen styles.
For contractors, it’s beneficial to offer both frameless and framed cabinets so you can present a complete range of options and help your client decide on the right style and look for their new kitchen.
38) When buying wholesale cabinets, should I worry about what’s in stock?
At Cabinet Corp, you can select the style, color, and finish for your cabinets without concerns about available inventory. With our real-time inventory system, the stock is updated with every purchase. You’ll have access to our entire inventory of popular cabinet styles. Some of the styles and colors are only available from CabinetCorp.
39) Can I buy wholesale cabinets with glass doors?
You can choose either wood or glass cabinet doors when buying wholesale cabinets. If your clients want to showcase a specific area in the kitchen, you can mix and match the cabinet door styles.
40) Can I buy wholesale cabinets from Cabinet Corp for my DIY project?
Many DIYers buy wholesale kitchen cabinets. However, CabinetCorp sell directly to kitchen contractors. We do recommend that DIY homeowners visit Simply Kitchens USA for their project. Simply Kitchens USA designers can answer any design and installation questions.
41) Do you sell other kitchen items wholesale?
As a full-service cabinet manufacturer, CabinetCorp offers a broad selection of countertops in quartz and granite, as well as sinks, flooring, and hardware. We have wholesale cabinetry options for the whole house, not just the kitchen.
42) How should you choose a cabinet supplier?
When you guide clients to do their research before renovating their kitchen, you have an opportunity to earn both credibility and trust as their contractor. You and your clients should check reviews, ask for samples, and ask about professional design assistance to help you design the layout. Clients will have confidence in your work and pricing when you help them understand the steps you took to choose the best RTA cabinet supplier.
There are two main types of cabinet construction: pre-assembled and ready-to-assemble (RTA). We cover both in the detailed questions below.
FAQs about ready-to-assemble (RTA) cabinets
43) How do I choose the best RTA cabinet manufacturer?
At Cabinet Corp, we recommend that you evaluate RTA cabinet manufacturers in three areas:
- Quality:The best kitchen cabinets are made of solid wood or plywood (rather than particleboard) and have drawers built with dovetail or dado joinery. High-quality cabinets will have frames and panels made of either solid wood or plywood, full extension drawer glides, and UV coatings on the finish.
- Affordability:Find a supplier that supports your business by offering you quality products at reasonable prices. CabinetCorp has a particular Dealer’s Program to secure the best pricing.
- Timely delivery:RTA cabinets are the efficient choice for most kitchen renovations since they usually ship at reasonable shipping rates and arrive within 5-7 days.
We’re often asked about the difference between assembled and ready-to-assemble cabinets. The most significant differences are between cost and shipping time. Assembled cabinets will cost more due to factory assembly and the extra packaging needed to keep cabinets safe during shipping. This extra time in assembly will add 10-15 days to your timeline.
44) Where can I buy RTA kitchen cabinets online?
When searching for RTA kitchen cabinets online, visit CabinetCorp. We have the most popular styles and finishes kitchen contractors use today for their kitchen remodels. We offer our Shaker, Tacoma, Cambridge, and frameless cabinets as RTA and fully assembled.
45) Are the RTA cabinets strong enough to hold granite or quartz countertops?
Yes, all of CabinetCorp’s RTA cabinet lines are more than strong enough to hold quartz or granite countertops.
46) Are the sides of RTA cabinets finished?
Yes, all sides of our RTA cabinets are finished to match the drawers, doors, and face frames.
47) Why choose RTA cabinets?
As you consider kitchen cabinet choices for your clients, you might be drawn to cabinets that arrive fully assembled because they’ll save you assembly time. This time saving comes as a cost, one that can be substantial.
First, you’ll pay more for the cabinets.
Second, you’ll pay more for shipping as well. Assembled cabinets take more time to ship from the manufacturer, which can add 10-15 days to your timeline.
Cabinet Corp’s RTA kitchen cabinets are carefully flat-packed for zero movement within each package. When you order RTA cabinets online, they are often shipped out the next day for delivery right to your client’s home within 5-7 days. This fast turnaround gives you the ability to transform your client’s kitchen in a week!
48) How long does it take to assemble ready-to-assemble (RTA) cabinets?
You want to get your client’s kitchen remodel underway quickly – but how long does it take to assemble RTA cabinets? Thanks to detailed, easy-to-follow instructions that come with every cabinet unit, even a novice DIYer can put together their first cabinet in about 30 to 45 minutes. After you complete the first one successfully, you should be able to assemble the remaining cabinets in 15-25 minutes each.
Before buying cabinets, it’s essential to understand the kitchen layout and what will be the most functional for your homeowner client. Here are frequently asked questions about kitchen layouts.
FAQs about kitchen layouts
49) What are the different types of kitchen layouts?
There are five types of kitchen cabinet layouts. They are the galley kitchen, L-shaped kitchen, U-shaped kitchen, one-wall kitchen, and G-shaped kitchen. Each kitchen cabinet design layout has specific benefits. Understanding which kitchen design layout will work the best in your client’s kitchen starts with information about each layout.
50) What is a U-shaped kitchen layout?
The U-shaped kitchen layout consists of three adjoining walls of cabinetry and work surfaces, with one open end for access from the dining or family room. A U-shaped kitchen resembles a galley kitchen because it has two parallel cabinet runs and includes a third set of cabinets that closes off one end of the room.
51) What is a galley kitchen?
The galley kitchen is narrow and long. Its primary design features are kitchen cabinets on two parallel walls. The galley kitchen design is perfect for smaller or rectangular kitchens. A well-designed galley kitchen is spacious enough for one person to cook and move efficiently between the workstations.
52) What is an L-shaped kitchen?
The L-shaped kitchen layout is good for smaller to medium-sized kitchens. The base cabinets offer continuous counter space on two adjoining perpendicular walls, forming an L. The working triangle legs can be a little longer in this kitchen design but still need to be efficient – there should be only two to three steps between working areas.
53) What is a G-shaped kitchen?
The G-shaped kitchen layout is well suited for a larger kitchen. It’s a modification of the U-shaped kitchen layout that includes a peninsula or partial fourth wall. An additional set of cabinets and countertop is ideal for entertaining if you have space. This kitchen design layout can accommodate two cooks in the kitchen simultaneously.
54) What is a one-wall kitchen?
The one-wall kitchen layout is ideal for small kitchens. The work triangle in this kitchen is flattened but still efficient with just a few steps between areas. Careful appliance placement in a one-wall kitchen is essential so that appliance doors open away from the main action. For example, the refrigerator door should open away from the sink and storage area so as not to impede workflow. To improve a one-wall kitchen, you can add an island or storage cabinet with a countertop and seating.
55) What is the best kitchen layout?
The best kitchen design layout will reflect your client’s cooking habits, storage preferences, and functional needs.
If your kitchen design is based on your cooking habits, you’ll want to consider cabinets that are easy to maintain and clean. If you bake often, you’ll want a lot of countertop space and ample storage to clear your prep area. Talk over your cooking habits with your designer, and they can help lay out the right areas for you.
The most important feature for an efficient kitchen has a good “working triangle.” The working triangle is between the critical preparation, storage, and cooking areas. Your major appliances need to fall within this triangle to keep your kitchen functioning properly. In kitchen cabinet design and layouts, the working triangle should have legs 4 to 9 feet in length.
56) How do I help my clients design their kitchen layout?
The easiest way to design a kitchen layout is by updating the current footprint. To start the kitchen design layout process, designers need the current measurements of your kitchen. Working with an expert kitchen cabinet designer is a straightforward process.
57) How do I help clients make the best use of available space in a small kitchen?
Effective small kitchen design revolves around building in as much storage as possible and simultaneously creating the illusion of space. Keep in mind the three basic tenets: use every inch of vertical space, choose light colors, and add storage creatively.
Helping clients understand what kitchen style they want can save them money, especially if they choose a style that can adapt well to subsequent trends. This will prevent renovating the kitchen each time a trend comes along.
FAQs about the style of kitchen
58) Which cabinets are better: framed or frameless?
CabinetCorp craftsmen use the same quality construction methods on framed and frameless kitchen cabinets. Either construction style can be a sound choice for your kitchen renovation. Browse various styles in frameless and framed cabinets to decide which look you prefer.
59) What is a traditional kitchen?
Beautiful antique-white Cambridge cabinets can make a statement of traditional sophistication in any kitchen. Traditional kitchen cabinets have a furniture quality with crown molding on upper cabinets and corbels under the countertops. With its beautiful overlays and beveling, the traditional kitchen cabinet contrasts with a Shaker-style cabinets less ornate look.
60) What is a transitional kitchen?
Designers often choose transitional kitchen cabinets to provide a versatile backdrop for traditional or modern kitchen decor. A framed cabinet enhances decor in a transitional-style kitchen that leans more traditional. The beveled edge of transitional-style cabinets creates a more contemporary feel. The dusk Tacoma cabinets bring a contemporary note to a traditional kitchen giving it a transitional look.
61) What is a Contemporary Kitchen?
“Contemporary” style is often interchanged with ‘modern.’ These styles use stark, straight lines and exposed metals.
There is little to no decoration in an authentic contemporary aesthetic; everything functions. Every piece of furniture, every cabinet, and every appliance is there for a reason and arranged for optimal efficiency.
62) What is a Modern Contemporary kitchen?
A modern contemporary kitchen will blend the minimalist look with other trending styles. Today’s contemporary kitchen is often open-concept with cutting-edge technology, a streamlined look, and a warm ambiance.
63) What is contemporary traditional or modern kitchen design?
Contemporary means what’s currently in style, while modern kitchen design is a type of design itself. The contemporary design introduces current and trending colors while still honoring the clean, uncluttered lines of modernism. Contemporary kitchen cabinets can be transitional Shaker-style or a modern flat. By contrast, the typical traditional kitchen reflects elegance and symmetry and welcomes added adornment in moldings, layers, and beveled edges.
64) What is a Minimalist kitchen?
A minimalist kitchen pairs clean, organized design with a simple modern style. The result? A functional kitchen with clean lines, sleek surfaces, and no tolerance for countertop clutter.
Although they emphasize function and simplicity, modern minimalist kitchens create opportunities to showcase unique personality and style with wood elements, smooth or textured stone surfaces, aged metal finishes, and trendy color accents. Many rely heavily on modern elements such as lacquered flat-front cabinetry and a waterfall island. A minimalist kitchen often includes spare expanses of countertop, clever hidden storage, and bright, neutral color schemes like bright white.
65) What are the best types of cabinets to use in minimalist design?
The natural design choice for a minimalist kitchen is frameless cabinets.
Frameless cabinets feature flat-front doors that close over a full-access cabinet interior with adjustable shelves. The sleek, smooth door can be finished in bold or neutral colors to suit clients’ styles.
66) What is a farmhouse-style kitchen?
A farmhouse-style kitchen focuses on natural materials, simple to rustic design, informal and welcoming dining, and gathering areas. A farmhouse kitchen is always inviting, and every item, from the cabinets to the decor, will reflect this style.
67) What color are farmhouse kitchen cabinets?
White or grey kitchen cabinets are a natural choice when working with the farmhouse style. These neutrals allow the kitchen contractor to mix together vintage and trending modern decor to create a warm and welcoming kitchen.
68) What are Shaker-style kitchen cabinets?
The Shaker style emphasizes simplicity and functionality. The result is cabinetry with clean lines in a minimalist style. Shaker-style cabinets feature square edges with minimal detailing and a flat center panel.
69) Why are Shaker cabinets so popular?
Shaker-style cabinets are functional, durable, versatile, and beautiful in various design environments. Their understated elegance explains their ongoing popularity.
70) Why are Shaker cabinets an ideal choice for any kitchen?
The simple design of Shaker cabinets fits well with any kitchen style, from modern to traditional. CabinetCorp offers Shaker cabinets in colors that include various whites, gray, black, and wood tones.
Once the cabinet style has been selected, you and your client can now focus on the cabinet colors available and see what’s trending and what color palettes are likely to remain popular over the long term.
FAQs about cabinet colors
71) Why go dark for kitchen cabinets?
As contractors know, there’s always more than one correct answer for the “best” kitchen design, so you serve your clients best by helping them consider all of the factors at play. Before you recommend a dark or light cabinet color for your client’s kitchen, you’ll want to help them think through the long-term value of new cabinets, room size, and the desired mood. Dark cabinets hide scratches, dings, and stains easily. They add a hint of luxury to the kitchen. Dark cabinets can make a large kitchen feel welcoming and comfortable.
72) Are dark kitchen cabinets in style?
While 45% of kitchen contractors surveyed recently by CabinetCorp prefer white kitchen cabinets, that leaves 55% who choose some combination of dark or two-tone cabinets. Yes, dark kitchen cabinets are definitely in style!
73) What are two-toned kitchen cabinets?
This cabinet style involves kitchen cabinet runs in two tones or colors. The two-toned cabinet trend works best when one color is the main focal point—for example, white upper cabinets naturally draw the eye as the focal point, and gray base cabinets provide a neutral accent.
74) Are two-tone cabinets in style?
Yes, the two-tone kitchen cabinet concept is in style and has been popular for over ten years. Early on, clients would paint some of their cabinets to achieve a two-tone look. Now, they choose two primary kitchen cabinet colors when renovating their kitchens.
75) Why would you want to install two-tone kitchen cabinets?
Two-tone kitchen cabinets add design flexibility and a level of visual interest to a kitchen. They can make a small kitchen appear larger–with light upper cabinets drawing the eye upward and a dark color on the base cabinets adding definition to the kitchen space.
76) How do you design attractive two-tone cabinets?
Cabinet designers can help contractors consider good color combinations to create an attractive two-tone kitchen look. The most popular two-tone concepts involve upper wall cabinets in a lighter color. You can then choose base cabinets in a darker complementary or contrasting color – some even choose a different texture.
77) How do antique white cabinets compare to white cabinets?
Bright white cabinets bring reflected light and energy to the kitchen; antique white cabinets create a warm and comfortable ambiance. A transitional or traditional look is associated with antique white, while bright white cabinets show up in more modern and contemporary designs.
78) Are antique white cabinets still in style?
Everyone loves white cabinets, but not everyone wants their kitchen to glow white. With that in mind, many kitchen contractors turn to antique white cabinets. Thousands of kitchen designs feature the soft luxury of antique white cabinets in kitchen looks that range from traditional to contemporary.
79) Does grey go with antique white?
Grey and antique white cabinets look dreamy together; a popular combination involves antique white cabinets paired with a gray kitchen island.
80) What color countertops go with antique white cabinets?
Antique white cabinets pair with almost any countertop color; this color is neutral with a warm undertone. The cabinets will look great whether you choose a butcher block surface, granite in brown, black, grey, peach, or a bright white quartz countertop.
81) What are the trending kitchen cabinet colors in 2023?
Designers are combining multiple elements to create unique styles for clients in 2023.
- Two-tone cabinets: Two-toned cabinets can bring depth and subtle variation into your kitchen. They are gaining popularity as a way for homeowners to express their personalities.
- Different color cabinets on the island—monochrome kitchens are out, and homeowners are changing it up with an island in a contrasting color.
- Mix colors and wood cabinets—Wood cabinets are back but not by themselves in all kitchens. Some homeowners opt for a bold color that is balanced by wood cabinets.
- Blue and green cabinets—We’ve seen navy and other blue tones arrive in the last few years, and sage green made a big push last year. Neither has gone away. However, homeowners are mixing the two with serene results.
- Bold colors— Two-tone in bold colors are popping up in more kitchens. Homeowners have decided self-expression is the key to loving their homes and choosing strong colors.
82) What style is trending for kitchen cabinets in 2023?
According to the NKBA, the 2023 kitchen design trends are here with three main ideas for remodeling the kitchen: combining elements for a unique style, open kitchens with minimal clutter, and large multifunctional islands that make the room.
At CabinetCorp, our cabinets are not just for the kitchen; they can improve in any room of the house with a way to organize belongings and achieve an uncluttered, pulled-together look.
FAQs about closet systems
83) What is a closet system?
A closet system is an adjustable shelving unit with multiple configurations that are easy to design and install. Clients get shelving, ample hanging space, open cubbies, cabinets, and drawers. The best closet storage organizers give clients a tidy and efficient closet.
84) How do I choose a closet organizing system?
Closet organizer prices range from affordable to extravagant. After establishing a budget, you can help your clients design the closet system layout that will work best for their lifestyle. They can then choose the style and color to blend in with the rest of the home.
85) How do you design a new closet?
Start with measuring the closet’s dimensions: width and length. When you know how the space is used, you can recommend a closet system that suits your client’s needs and lifestyle. Consider small spaces for a small bench, stool, or built-in sitting area. Do the closet doors open out for clients to reach inside for folded or hanging items? Is it possible to walk into the closet and have room to move around and select clothing? These questions will help you define and design the space.
86) How do you create more space in an existing closet?
You can use closet systems to increase closet capacity and maximize storage. For example, in a front hall closet – often a home for more than coats – you can add functionality to the basic hanging bar and shelf with a shoe rack or cabinet units. Or you could remove the existing bar and shelves in favor of a mix-and-match closet organizer.
87) What are the latest closet trends?
Closet systems come in today’s popular neutrals, like espresso, white, salt oak, and cherry. The latest closet trend is to add a statement with personalized hardware. With a range of stylish closet doors available, clients can project elegance on the outside and supreme organization inside their closets. Shaker-style doors feature one clean line around the door frame for a modern, flat look; Tacoma-style doors add another layer of beveling. Many homeowners substitute glass door fronts in the place of solid wood for added shine. Each element can give the closet a completely different feel.
88) How can I transform dead space at the end of a hallway? Or a useless gap in a client’s closet? With a closet at the end of a hallway, you can install the perfect mix of cabinet units for what you need. The upper unit could have a cabinet, shelves, or drawers, with the lower having a hanging bar or vice versa.
You can turn any useable space into a small closet with the proper closet system, accessories, and expertise. Consider adding a 19.5” shelf or a small hanging bar for floor-length items.
89) Can I transform a spare room or attic space into a closet?
You can create a custom walk-in closet in a spare room or attic space. When closet system organizers include cabinet doors and drawers, you can keep attic dust away from items used less frequently. Bring in an island with drawers for accessories, and your client will have the walk-in closet of their dreams.
90) Can I use a closet system in a linen closet?
You can customize a client’s linen closet by installing a closet system with moveable shelves, shoe racks, drawers, and cabinets. Towels and sheets can have their own shelf, while washcloths and pillowcases can live in a drawer to eliminate possible spillover. You can add cabinets to a linen closet to keep extra bathroom toiletries out of sight –organized yet still accessible.
91) Can I use a closet system in the basement?
Yes – choose organizers with moveable shelves to accommodate larger boxes and containers. Clients safely and conveniently store items they prefer not to keep in the garage and don’t want to store in a bedroom with a basement closet system.
92) Can I add function and storage to a garage with a closet system?
Yes, heavy-duty closet systems can be both durable and attractive for use in a garage. These systems come with shelves that can support heavy items and drawers to organize and securely store tools, automotive supplies, or sporting equipment.
93) How do I plan a closet organization system?
When planning a closet organization system, the first assignment is to measure the space. You can then help clients decide which closet system units will fit with the space and what will best serve their storage needs. For example, if they have multiple garments to hang, they might want a two-tier garment rod. If they need to store handbags, shelving would be a good choice. CabinetCorp has professional designers on staff to assist with every step of the process.
94) Can I build a closet in a room without a closet?
Clients can create storage in a room without a closet by installing a freestanding closet system. A wall-mounted closet system creates the look and feel of a walk-in closet. Freestanding units can be securely arranged against any wall without being attached to the wall. These units typically have drawers, shelves, and garment rods inside.
We’ve carefully documented a step-by-step assembly and installation process for our cabinets. As a professional contractor, you will adapt and create your own processes; however, if you hit a snag in assembly, you can check out our videos or use the installation steps as a reference.
FAQs about cabinet assembly and installation
CabinetCorp has tips and step-by-step assembly videos to help you assemble RTA cabinets.
95) How do I install wall cabinets?
Steps
- Assemble your tools and supplies: a tape measure, 4’ level stud finder, drill, pencil, screw gun, and screws.
- Remove the hardware, doors, and shelves from the cabinets with the drill before measuring, marking, and installing the cabinets (see tip A).
- Measure the height of the base cabinets (a standard base cabinet is 34.5” above the floor); for a standard countertop, add in 1½” and 18” for the backsplash. From the floor to the bottom of the wall cabinets, the total height should be 54″(see tip B).
- Using a pencil and level, draw a line horizontally across the wall at the 54-56”
- Locate the wall studs using a stud finder. With a pencil, mark the stud locations, and drill a small hole to confirm the stud locations (see tip C).
- Attach a ledger board into the pre-drilled stud holes on the wall, using the screw gun and screws.
- Attach two upper cabinets at the stiles (the vertical face of the cabinet frames)with the clamps and check for plumb, making sure the cabinets are straight up and down and are flush.
- Drill the cabinets together at the stile, top, and bottom in the front and meet in the back, using the screw gun and screws.
- Carefully lift the cabinets onto the ledger board, checking for plumb and level — shim the cabinets with a wood shim where necessary.
- Secure the upper cabinets into the wall at the studs with the screw gun and screws. As you go, continue to check for level and plumb.
- Repeat steps 7–10 with the remaining upper cabinets.
- Reattach all doors and hardware with the drill, and place the shelves.
- Remove the ledger board when finished with upper cabinet installation.
Tips for installing wall cabinets:
- Remove doors, hardware, and shelves from the cabinets to make them lighter and easier to install.
- Measure from the highest point of the floor along the wall if your floor isn’t level.
- Pay close attention to all electrical wiring and plumbing positions during the preparation steps.
- Use a shim to enclose the gap if a gap exists between the wall and the last cabinet.
- Check for level and plumb throughout the entire installation process.
FAQ for installing upper kitchen cabinets
96) Why do we need a ledger board –– what is a ledger board?
The board attached to the wall to temporarily support the weight of upper cabinets during installation is called a ledger board. It ensures the cabinet does not crash to the floor and makes it possible for one person to install cabinets on their own.
97) How do I install the kitchen base cabinets?
Steps
- Assemble your tools and supplies: 4’ level, tape measure, stud finder, pencil, screws, drill, and a screw gun.
- Remove the cabinets’ shelves, doors, and hardware with the drill, before measuring, marking, and installing the cabinets (see tip F).
- Measure to find the highest point in the floor along with the wall where the base cabinets will be installed (see tip G).
- Measure the base cabinets –– using a tape measure, level, and pencil, mark a level line on the wall from the highest point on the floor to the cabinet height. (see tip H).
- Using the stud finder, mark the studs around the kitchen along this line.
- Dry-fit the first cabinet into place –– checking for level across the top. Shim until level, if needed.
Tips:
- Drill through the top framing piece into the wall studs and secure the base cabinet into place with screws. Recheck the level after positioning the cabinet.
- Repeat steps 6 – 7 for the remaining cabinets until all base cabinets are installed.
- Reattach the doors and hardware with the drill and put the shelves back into the cabinets.
4 Tips for installing base cabinets:
- Remove all doors, hardware, and shelves from the cabinets for easier installation.
- Install base cabinet as close as possible to the highest point in the floor. It’s easier to shim under the cabinet on the lower points to make them level with this first one.
- Draw a line using the level to ensure a true horizontal line and follow it as a guide for installation.
- Check for level throughout the entire installation process.
FAQs for installing base cabinets:
98) Can I install base cabinets on concrete floors?
It is a good idea to install base cabinets with concrete floors before installing your choice of flooring. Especially if you’re installing hardwood flooring, installing cabinets on existing concrete can help you avoid damaging or scratching the wood flooring.
Why consider CabinetCorp’s kitchen cabinets and closet systems?
There is a meaningful difference between big-box stores and cabinet manufacturers like CabinetCorp. CabinetCorp is a cabinet manufacturer that sells directly to homeowners and contractors. A big-box or other retail store comes in as a middle man between the cabinet manufacturer and contractor. Because we sell directly to contractors, they can avoid paying the big-box store margin on their cabinets.
CabinetCorp’s in-house kitchen designers can walk you through the design process. The cabinets you select are either flat-packed (for RTA installation) or fully assembled and packed with zero-movement packaging to ensure they arrive at your work site undamaged and fully intact. All of the cabinets, hardware, and accessories are shipped together to begin your project as soon as the delivery arrives. If there is a problem along the way, you can call your designer and get answers immediately.
If you’re considering buying wholesale cabinets for your next kitchen remodeling project, you may want to become a CabinetCorp dealer. Cabinet dealers have access to CabinetCorp’s full line of assembled and RTA semi-custom cabinets.
Our cabinets come in 12 different popular styles. You’ll receive free kitchen cabinet design services from our expert cabinet designers as a dealer. To help you market your services, we provide a complimentary dealer kit that includes 12 cabinet door samples, closet & garage cabinet samples, a 40-pg—spec book, and a supply of CabinetCorp brochures to share with clients. Your CabinetCorp VIP welcome packet offers easy instructions for using the CabinetCorp website.
Order samples today to share with your clients –help them find inspiration by visiting our photo gallery. To start your kitchen renovation project today, make an in-person or online appointment with one of our professional kitchen designers.


