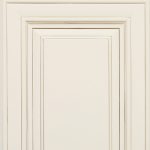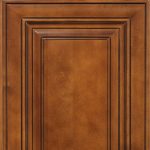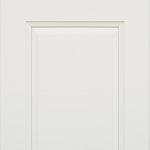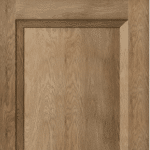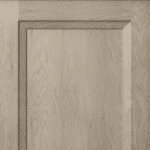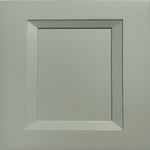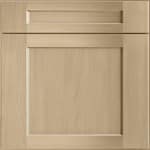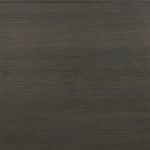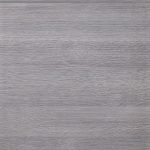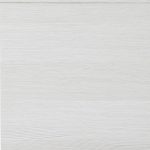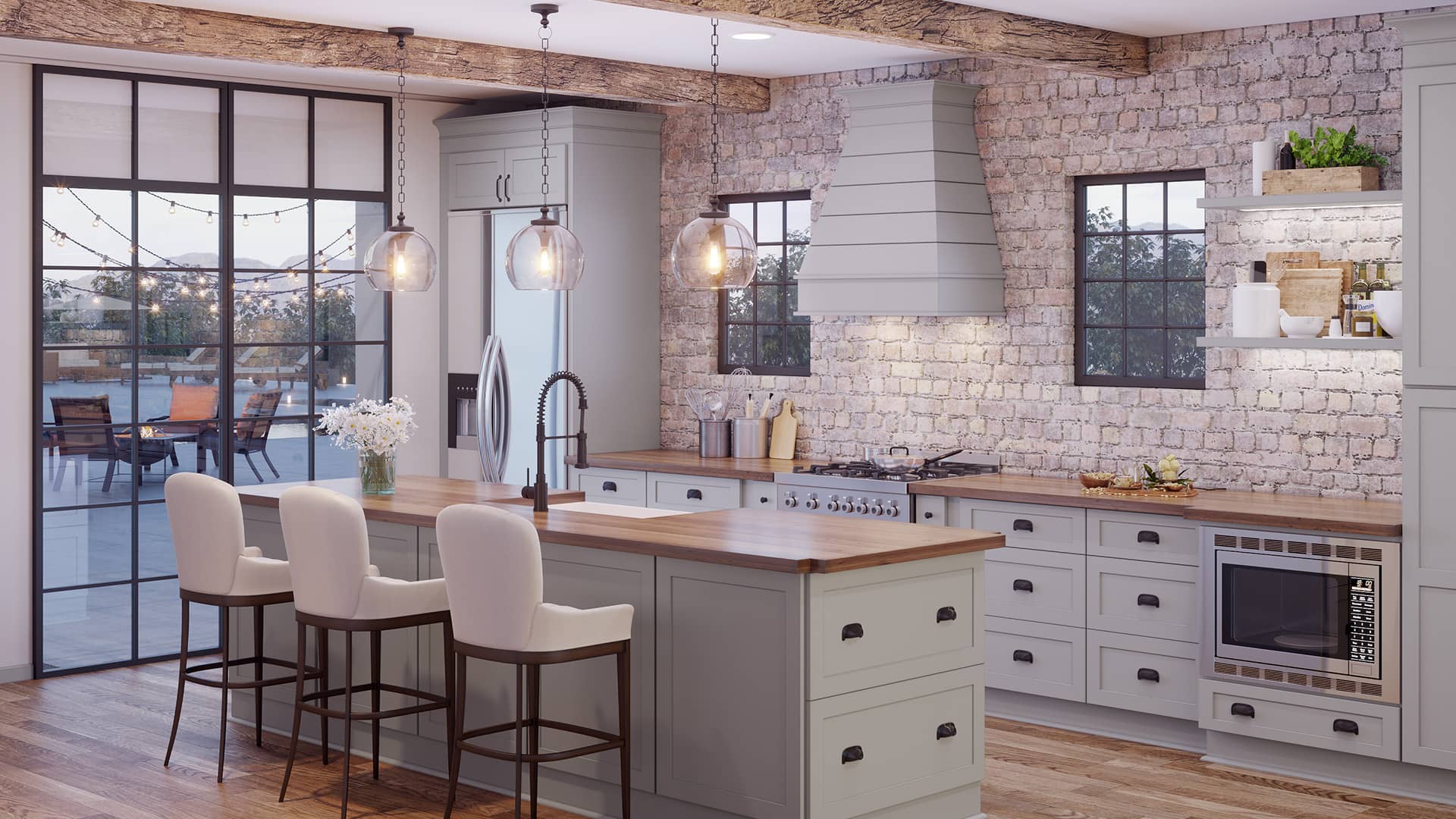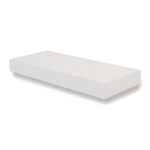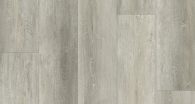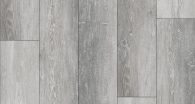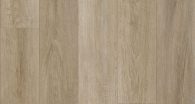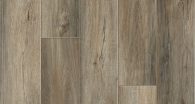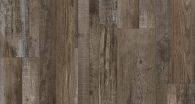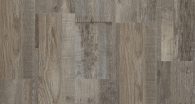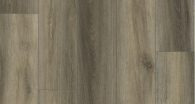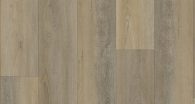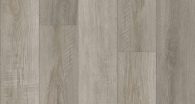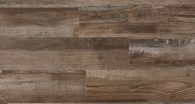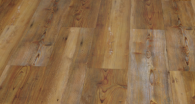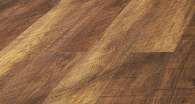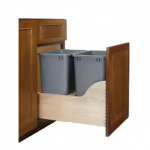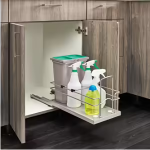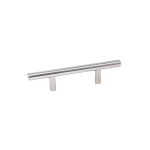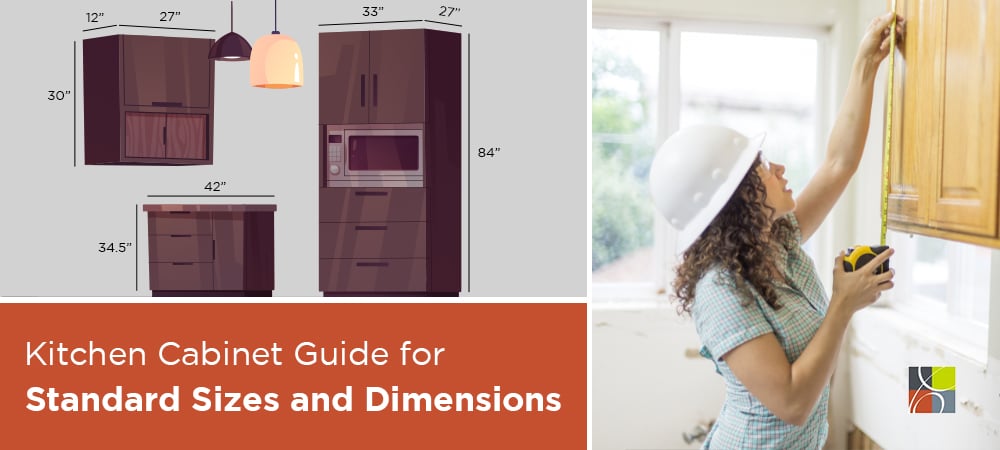Kitchen and bathroom renovations are the single most important way to add value to homes. But, of course, they’re also the most disruptive and expensive. Having the stove unplugged and a fridge and microwave in the garage, porch, living, or dining room while renovations are ongoing will test the patience of any homeowner.
DOWNLOAD STANDARD KITCHEN CABINET SIZE AND DIMENSIONS GUIDE
While some may think they want custom cabinetry, the reality of long lead times and higher ordering costs double standard kitchen cabinets. The need to find an expert kitchen contractor for the design and installation of standard kitchen cabinets makes them a far more viable option. Those homeowners who can afford custom-built homes or are dealing with unusual spaces are probably the only exceptions.
Even standard dimensions for kitchen cabinets and standard kitchen cabinet sizes aren’t one-size-fits-all, their selection can be customized to fit the space available and homeowners’ needs. For example, pull-outs for base and utility cabinets such as drawers, carousels, or lazy susans for corner cabinets are ways to make the kitchen more efficient. In addition, eliminating shelves and replacing them with racks in over-the-stove kitchen cabinets allow homeowners extra storage for baking sheets and serving trays.
In tall cabinets, a homeowner can create room for brooms and mops in a broom closet. These are just a few examples of easy and relatively inexpensive ways to increase standard kitchen cabinet functionality. For example, two tall cabinets in a spacious kitchen, one with lots of pull-outs and shelves and one with next to none, might eliminate the need for a separate pantry while allowing for storage of (and easy access to) mops, brooms, pails, steamers, vacuums, and floor polishers.
How to Accurately Measure Kitchen Cabinets
If a homeowner is merely replacing existing cabinets for cosmetic reasons or because they’re at the end of their useful life (usually 10 to 15 years). Measuring existing kitchen cabinet dimensions from the outside is probably all that’s required for common kitchen unit sizes.
If, however, cabinet replacement is part of a larger kitchen remodeling project, you’ll want to create a more extensive blueprint that includes floor-level measurements, window, and door placement, wiring, plumbing, and gas lines, as well as light switches and fixtures. Here’s a thorough guide to the average measurement of a lower kitchen cabinet and upper cabinets that you should consider before ordering new kitchen cabinets for a renovation. Kitchen designers can also help you map out cabinetry with kitchen dimensions.
Typical Kitchen Base Cabinet Dimensions
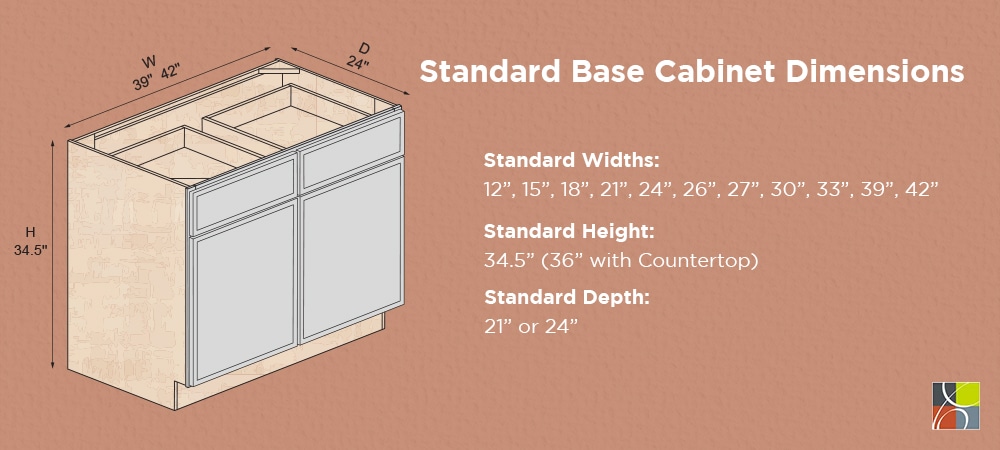
Standard cabinet height for base cabinets is almost invariably 34.5 inches. While that may be too low for really tall individuals who shouldn’t have to stoop to use their kitchen surfaces, this base height can be easily increased by adding a countertop underlay or choosing a thicker countertop. An inch or an inch and a half can make a huge difference in cabinet size and installation.
| Standard Cabinet Height | 34.5-inches (36 inches with countertop) |
| Standard Cabinet Depth | 21 or 24 inches; depth for a cabinet with a Lazy Susan is 33-inches. |
| Standard Cabinet Width | 12, 15, 18, 21, 24, 26.25, 27, 30, 33, 26, 39 and 42-inches. Filler cabinets come in 6 and 9 inch widths. |
Commonplace Kitchen Base Cabinet Height
When selecting base cabinets for a kitchen, height plays a crucial role in functionality and comfort. Base cabinets are designed to provide an ideal working height for food preparation and cleaning tasks. The height of the cabinets can influence how easy it is to reach items stored inside and how comfortably you can work on the countertop. The right height will contribute to an ergonomic kitchen.
Kitchen Base Cabinet Depth and The Impact
The depth of kitchen base cabinets impacts storage capacity and ease of access to items. A deeper cabinet allows for more storage space, making storing more extensive kitchen tools or appliances easier. However, if the cabinet depth is too large, it may create difficulty reaching items at the back. Balancing depth with accessibility is essential to ensure a functional and efficient kitchen.
Kitchen Base Cabinet Width for Design Flexibility
The width of kitchen base cabinets is vital for ensuring the kitchen layout works effectively. More expansive cabinets provide ample space for larger items such as pots, pans, or storage bins, while narrower cabinets can help maximize wall space. The choice of width depends on the kitchen’s specific needs and its users, offering flexibility in creating a design.
Pro Tip: When measuring for kitchen cabinets, don’t forget to account for countertop overhangs. Standard countertops typically overhang by 1 to 1.5 inches from the cabinet face, so include this in your measurements to guarantee a perfect fit. This extra planning helps avoid surprises when installing the countertop and ensures proper alignment with the cabinets and surrounding elements like walls or appliances.
Industry-Standard Kitchen Wall Cabinets Dimensions
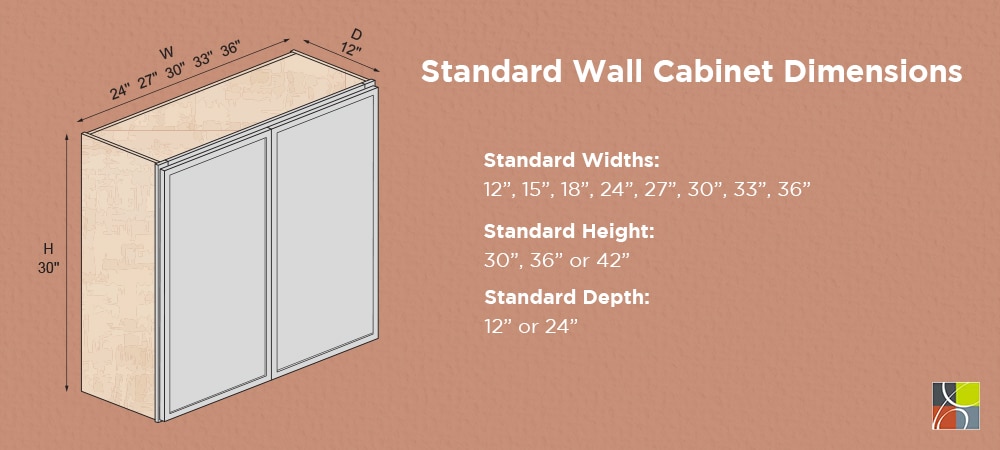
Upper cabinet height will vary based on both space available and aesthetics. Since they need to be positioned 18 inches above the countertops, choosing kitchen wall cabinets is a decision to be made after selecting both base cabinets, countertops, and filler layer (if any). The height of the cabinet above a kitchen sink hangs between 24-inches and 36-inches above the countertop. This allows for ample overhead space.
Wall cabinets supply the kitchen equivalent of a home’s exterior “curb appeal.” They are easily accessorized. Glass inserts, interior lighting, contrasting cabinet fronts, and, of course, luxurious or whimsical cabinet knobs or magnetic cabinet latches are just a few of the ways standard kitchen wall cabinets can be customized. Some homeowners want crown moldings and display space above their kitchen wall cabinets; others want the wall cabinets to go right to the ceiling so everything can be neatly contained.
| Standard Cabinet Height | 30, 36, or 42-inches based on your preferences and ceiling height. |
| Standard Cabinet Depth | 12 or 24-inches. |
| Standard Cabinet Width | 12, 15, 18, 24, 27, 30, 33, and 36-inches. Filler cabinets come in 3, 6, 9-inches. |
Traditional Kitchen Wall Cabinet Height
The height of kitchen wall cabinets is critical in aesthetics and functionality. The cabinet height is often chosen for standard installations based on the ceiling height, the distance above countertops, and overall kitchen design preferences. When designing or choosing cabinets, consider factors like ease of use, ceiling height, and how the cabinets will complement the space.
Common Kitchen Wall Cabinet Depth Requirements
Depth is a key consideration for kitchen wall cabinets, affecting usability and kitchen flow. Too deep cabinets can obstruct countertop activities or make reaching items stored toward the back challenging. A depth that balances storage capacity with accessibility is ideal, providing enough room for dinnerware, pantry items, or kitchen tools. When planning wall cabinet depth, ensure it works harmoniously with base cabinets, appliance placements, and overall kitchen ergonomics.
Regulation Kitchen Wall Cabinet Width
The width of kitchen wall cabinets determines how storage is organized and how they fit within the overall kitchen layout. More expansive cabinets can store larger items and create a less segmented appearance. In contrast, narrower cabinets offer flexibility and fit well in smaller spaces or between kitchen elements like windows and appliances. A thoughtful mix of cabinet widths can help optimize storage and maintain a balanced aesthetic. Consider your specific storage needs and how cabinet widths align with the kitchen’s overall design.
Pro Tip: Typically, wall cabinets are 12 to 24 inches deep and 30 to 42 inches tall, with 36 inches being the most common height for standard installations. Adjusting the cabinet height can be crucial for achieving the right ergonomic feel, significantly if your ceiling height exceeds the norm. Consider the work triangle and accessibility when choosing sizes to guarantee a practical, efficient design.
Tall Kitchen Cabinet Dimensions
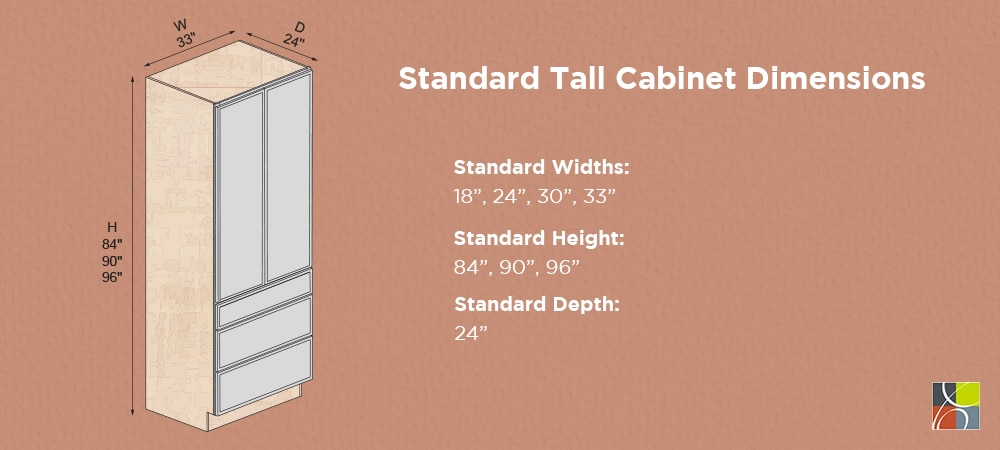
Tall pantry or utility cabinets are often the roomiest of kitchen cabinets. Pantry cabinets are usually 12 inches deep, while those used as utility cabinets tend to be 24 inches to accommodate brooms, mops, vacuums, and other floor-cleaning appliances.
Narrow pantry cabinets (in a 12-inch width) with the right storage fixtures hold a surprising amount of food. However, if the homeowner wants pull-outs or storage installed on the back of the cabinet doors and inside the cabinet, 36-inch-wide tall cabinets are recommended.
| Standard Cabinet Height | Standard Cabinet Depth | Standard Cabinet Width |
|---|---|---|
| 84, 90, 96 inches. | 24 inches. | 18, 24, 30, 33 inches. |
Average Tall Kitchen Cabinet Height
Often extending from the floor to near the ceiling, these cabinets are ideal for storing items like pantry goods, brooms, or large kitchen appliances. Tall cabinets can serve as statement pieces, visually elongating the kitchen space and creating a more cohesive design. When selecting the height, consider ceiling height, nearby cabinetry, and the cabinet’s intended use to ensure functionality and harmony in the kitchen layout.
Tall Kitchen Cabinet Depth Guidelines
The depth of tall kitchen cabinets should provide ample storage while ensuring accessibility. Cabinets that are too deep might make it difficult to reach items stored in the back, whereas shallow designs may limit storage capacity. Striking a balance is essential to effectively store bulky items like small appliances or pantry goods. Tall cabinet depth should also align with adjacent cabinetry and kitchen appliances to maintain a streamlined appearance and efficient kitchen workflow.
Tall Kitchen Cabinet Width
The width of tall kitchen cabinets impacts storage capacity and placement flexibility. Wider cabinets offer expansive storage and are great for consolidating pantry items or housing double doors for easier access. Narrower cabinets, on the other hand, are ideal for tighter spaces or specific purposes, such as a pull-out spice rack or vertical tray storage. A thoughtful approach ensures the cabinet integrates seamlessly into the overall design.
Pro Tip: When choosing the width, consider your kitchen layout and storage needs, ensuring the cabinet complements the overall design without overcrowding.
Frequently Asked Questions About Standard Kitchen Cabinet Dimensions
1. What are standard kitchen cabinet widths?
Standard cabinet widths vary depending on the cabinet type.
- Upper kitchen cabinets are 12, 15, 18, 24, 27, 30, 33, and 36 inches.
- Upper filler cabinets are 3, 6, and 9 inches wide.
- Standard base cabinet widths are 12, 15, 18, 21, 24, 26.25, 27, 30, 33, 26, 39 and 42-inches.
- Base filler cabinets in 6-inch and 9-inch widths.
- Tall cabinet widths are 18, 24, 30, and 33-inches.
2. What is standard cabinet height?
The height of a standard cabinet varies depending on the cabinets.
- Base cabinets – 34.5-inches or 36 inches with countertop.
- Wall cabinets – 30, 36, or 42-inches
- Tall cabinets – 84, 90, 96-inches.
3. How deep are kitchen cabinets?
- Base cabinets are 21 or 24-inches deep. The depth for a cabinet with a Lazy Susan is 33-inches.
- Wall cabinets are 12 or 24-inches.
- Tall cabinets are 24 inches deep.
4. What are standard base cabinet widths?
Base cabinets come in various widths to fit even the smallest spaces to make them more efficient. The standard base cabinet widths are 12, 15, 18, 21, 24, 26.25, 27, 30, 33, 26, 39 and 42-inches. Filler cabinets are available in 6 and 9-inch widths.
For more information and helpful info to guide discussions of kitchen renovation options with homeowners, download our in-depth guide to standard sizing for kitchen cabinets and accessories builders and kitchen contractors.
5. How far should cabinets be from the ceiling?
The distance between the cabinets and the ceiling depends on the height and design preferences. For 8-foot ceilings, wall cabinets typically extend to the ceiling or leave a 12—to 18-inch gap for decorative purposes. For 9-foot ceilings, crown molding or a stacked cabinet design is often used to fill the extra space.
6. What is the standard distance between the kitchen countertop and upper cabinets?
The standard distance is 18 inches from the countertop to the bottom of the wall cabinets. This spacing provides enough room for small appliances, backsplash installations, and comfortable workspace use.
7. What is the standard space between a kitchen island and a counter?
The standard clearance between a kitchen island and the surrounding countertops is 36 to 42 inches. This ensures adequate space for movement, appliance door clearance, and multiple people working in the kitchen. For high-traffic areas, 42 inches is recommended for better flow.










