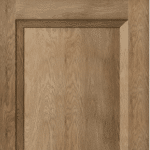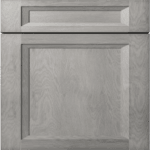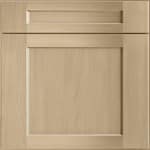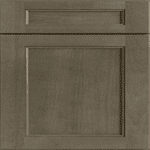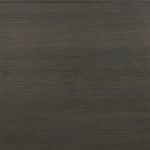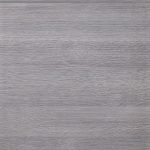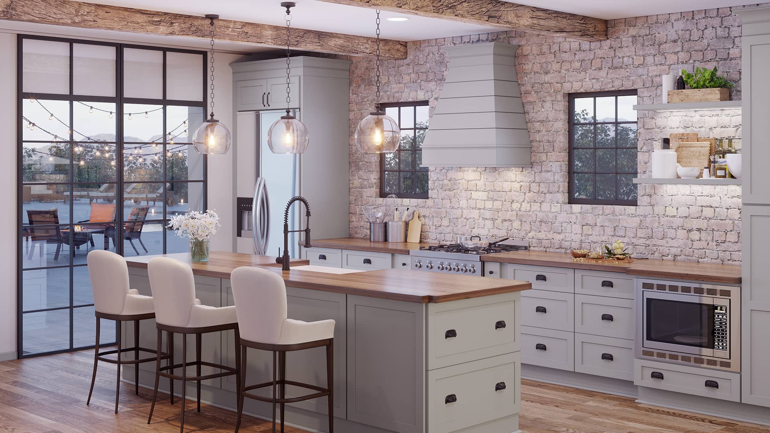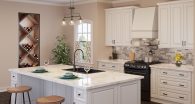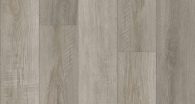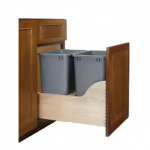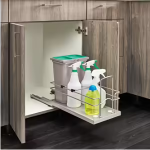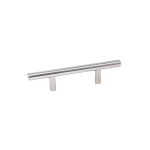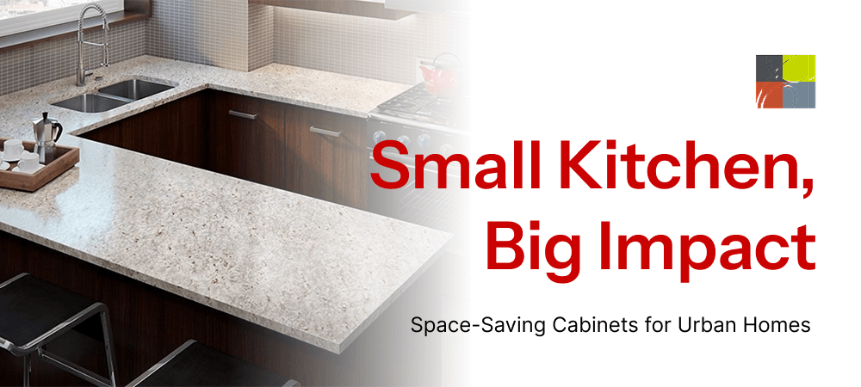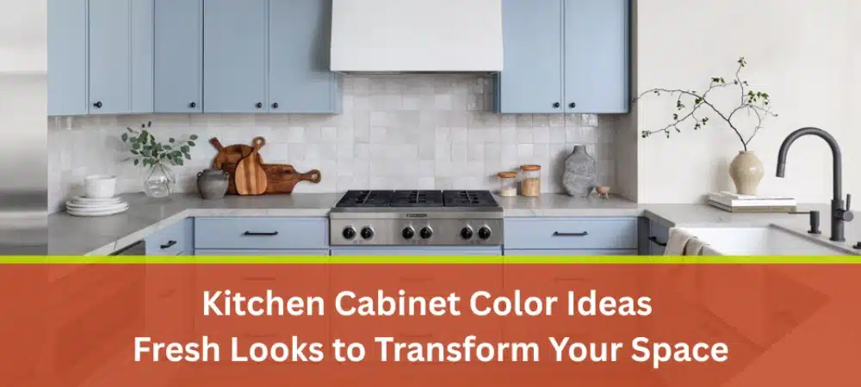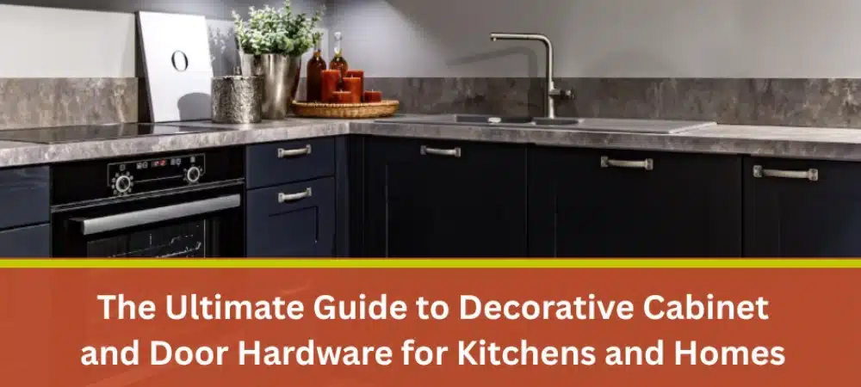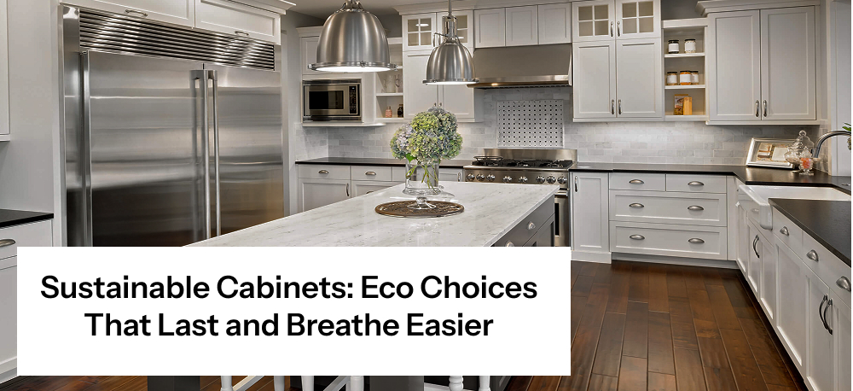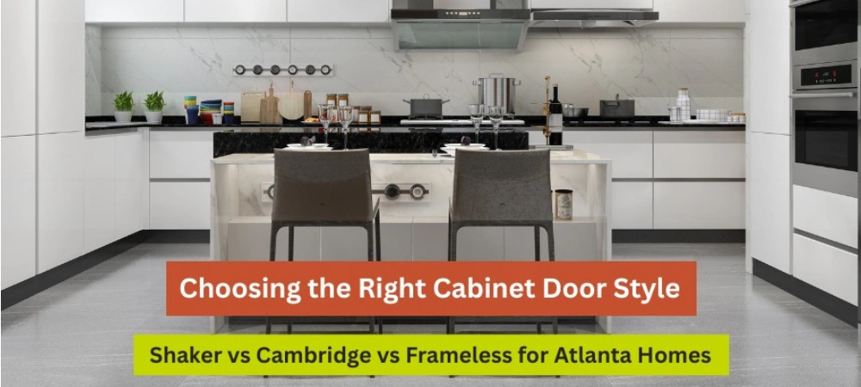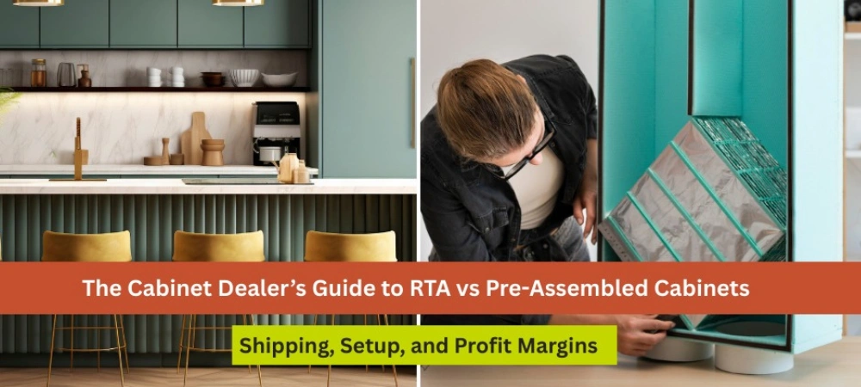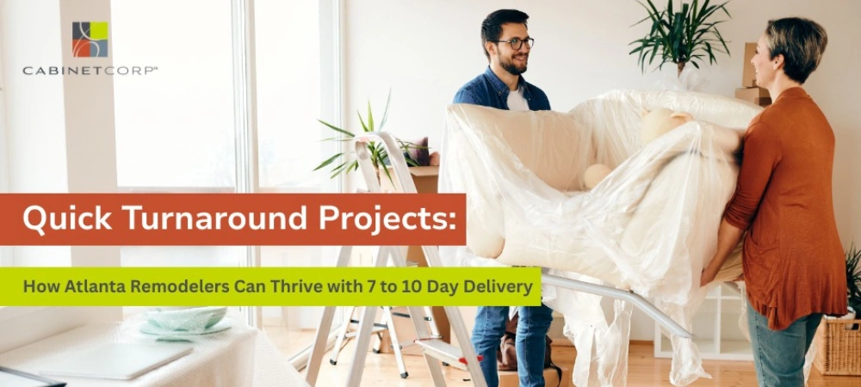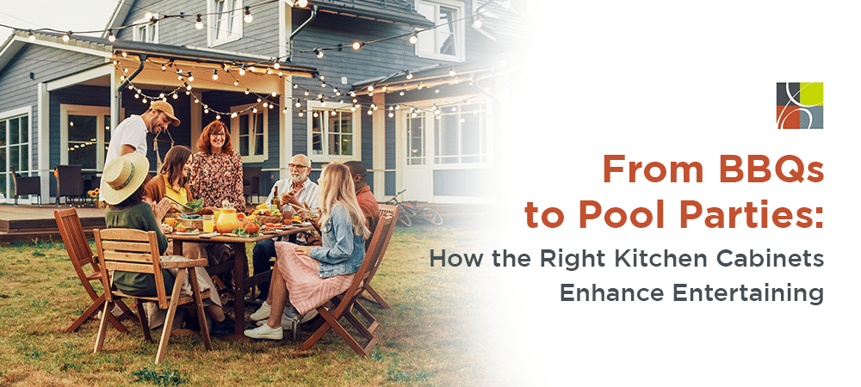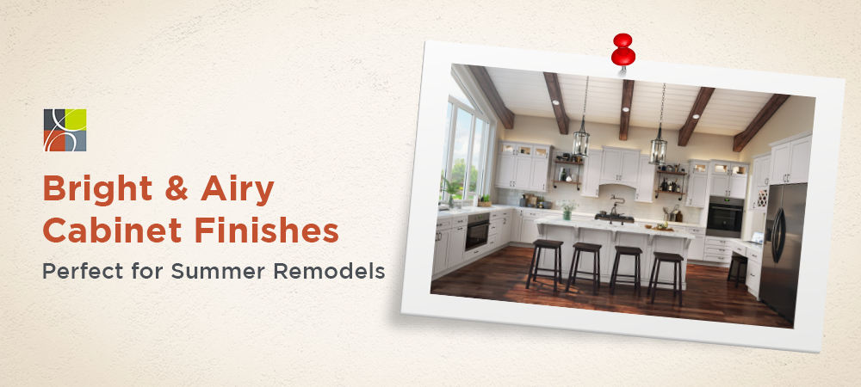Practical cabinet and layout solutions to maximize storage and function in compact city kitchens.
Introduction
Small kitchens are common in urban apartments and starter homes. With the right small kitchen cabinets and organization strategies, these compact spaces can feel more open, function better on a daily basis, and even support entertaining without a full remodel. Homeowners can unlock hidden potential by choosing practical upgrades and space-saving cabinet ideas for small kitchens that deliver lasting value. A simple pull-out pantry or vertical storage solution can make a big difference in a limited layout.
High-Value Cabinet Choices
Tall, slim small kitchen cabinets like a pull-out pantry reclaim vertical space and bring daily essentials within easy reach. Full-extension drawers replace deep base shelves, improving visibility and access. They eliminate digging at the back of a cabinet and make heavy items, such as pots and pans, safer to handle. Custom cabinet solutions and lift systems also enhance compact kitchen storage, concealing small appliances when not in use and keeping countertops clear.
Visually, choose a single standout material for any open shelving. Natural wood or a textured veneer works well and pairs with neutral cabinet doors to reduce visual noise and keep the room feeling larger. This contrast draws the eye to curated displays while maintaining a calm overall palette.
Quick checklist for implementation:
- Specify 9–12″ wide pull-out pantry units for spices and narrow items (adjust to fit your footprint).
- Use full-extension, soft-close drawer slides rated for kitchen loads.
- Add custom cabinet storage near prep zones for workflow efficiency.
- Pick one material for open shelving and match door finishes to walls or trim for cohesion.
Organization Upgrades That Work
Simple space-saving cabinet ideas for small kitchens can transform the way they function. Pull-out recycling bins keep counters clear. Drawer dividers and tray inserts make storage repeatable. Corner pull-outs or bi-fold units convert wasted areas into valuable compact kitchen storage, helping homeowners maximize every inch.
Layout & Visual Strategies
When planning cabinets for small kitchen, layout matters as much as storage. Prioritize a compact work triangle to reduce unnecessary steps. Choose light finishes and reflective backsplashes to visually expand the room. Sequence upgrades by swapping hardware, adding organizers, and then refinishing or refacing doors for budget control. These design choices combine practicality with space-saving kitchen ideas that improve function and flow. Adding features such as slim pantries or open shelving increases the sense of space while supporting compact kitchen storage solutions.
Conclusion
Small kitchens reward intentional choices. Vertical cabinetry, a pull-out pantry, accessible drawers, and integrated organizers deliver maximum daily impact. With the right mix of small kitchen cabinets and compact kitchen storage, homeowners can make even limited square footage feel functional and welcoming. Exploring practical upgrades and space-saving kitchen ideas not only improves workflow but also boosts long-term value. Shedule a consultation to review measurements and identify the highest-return upgrades for your space.













