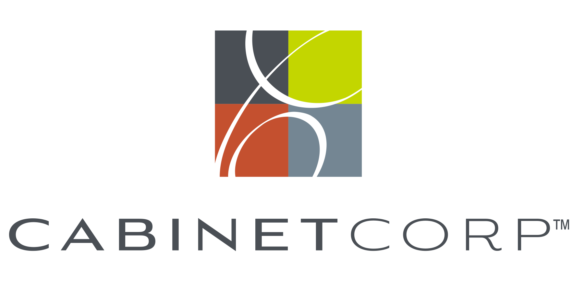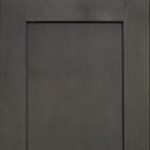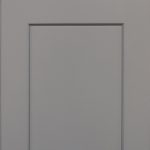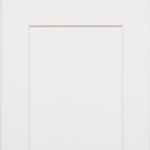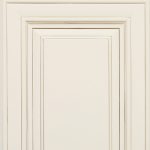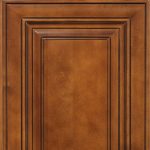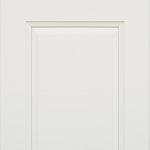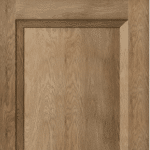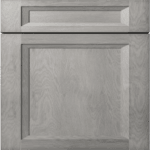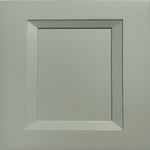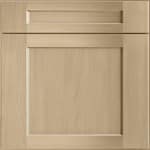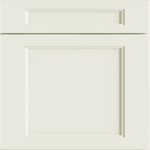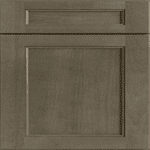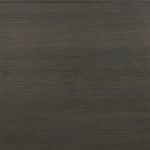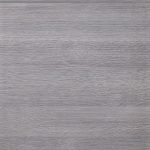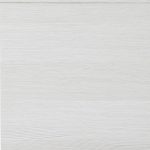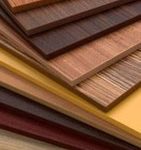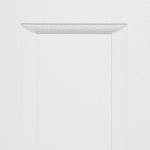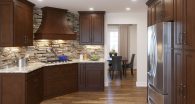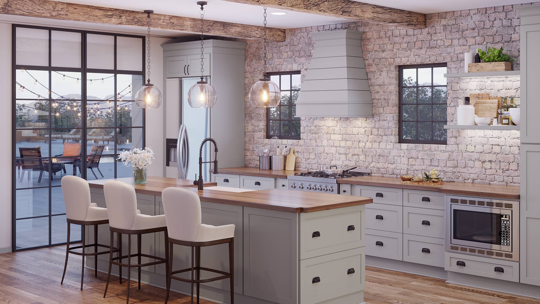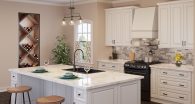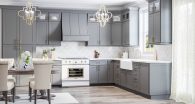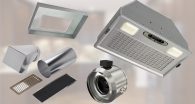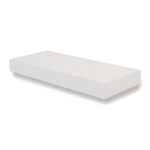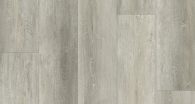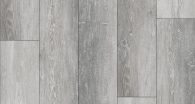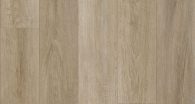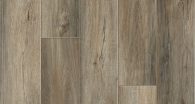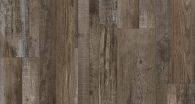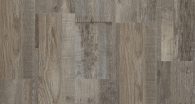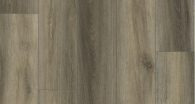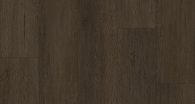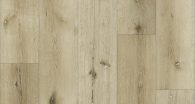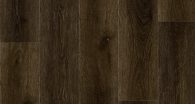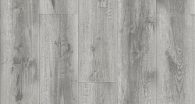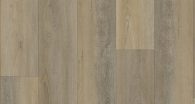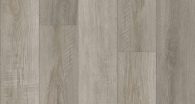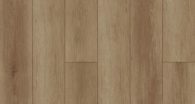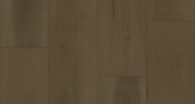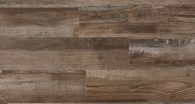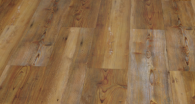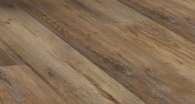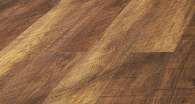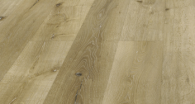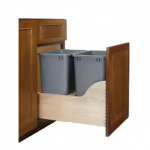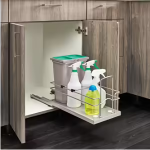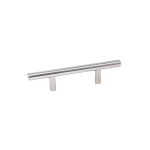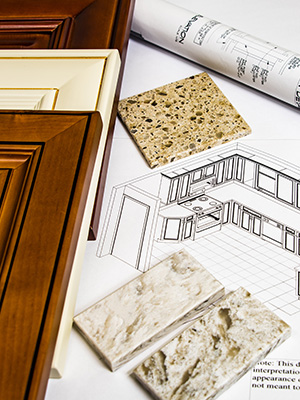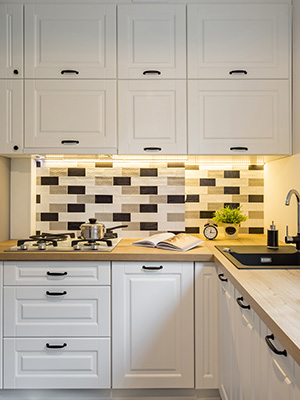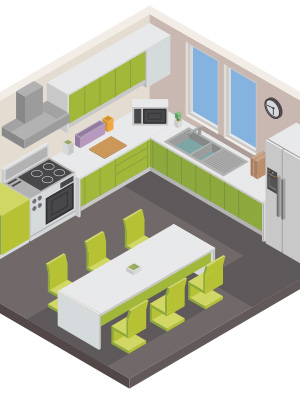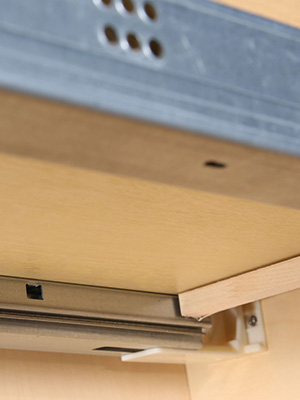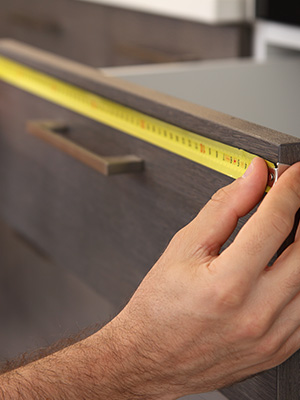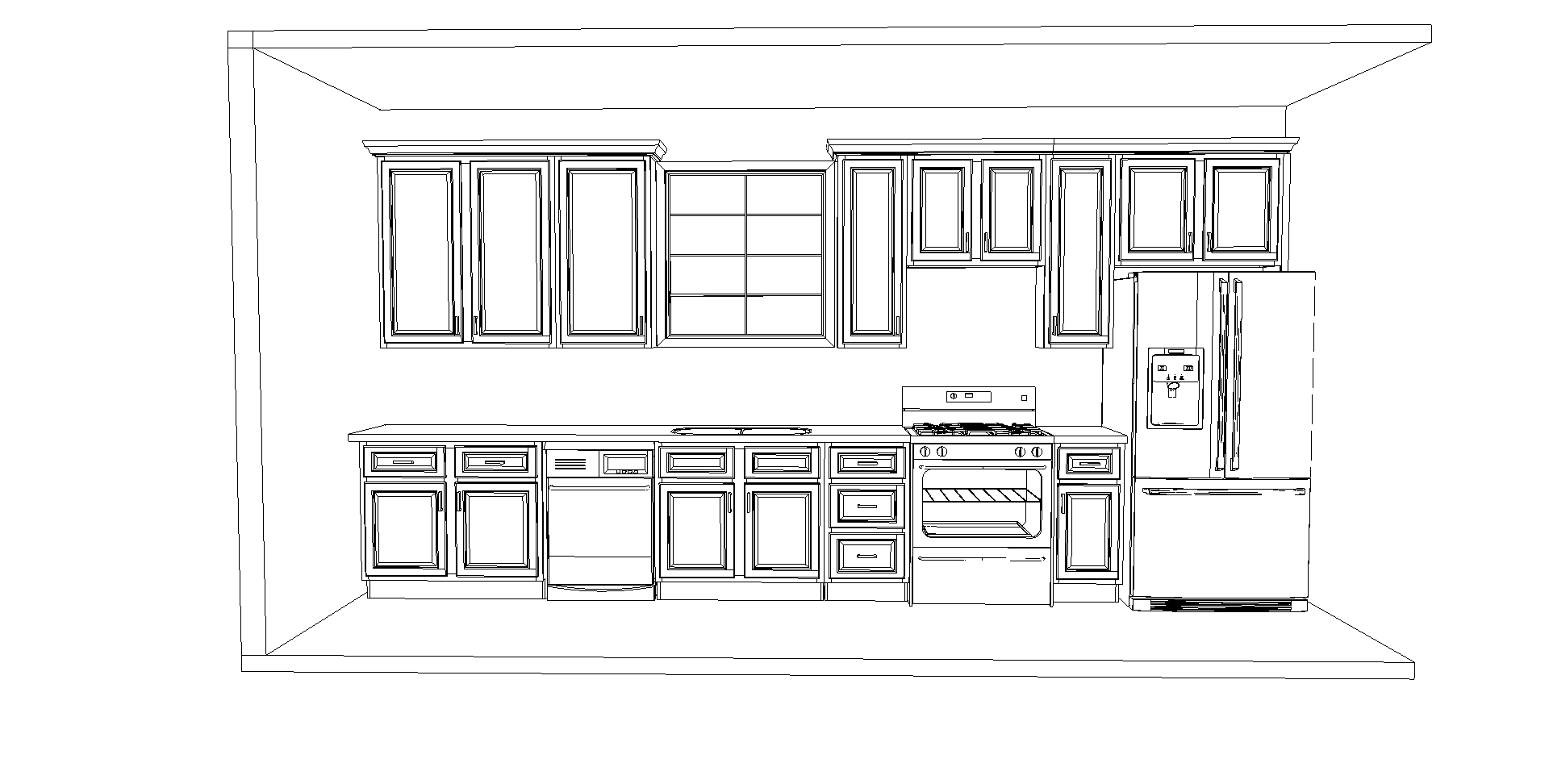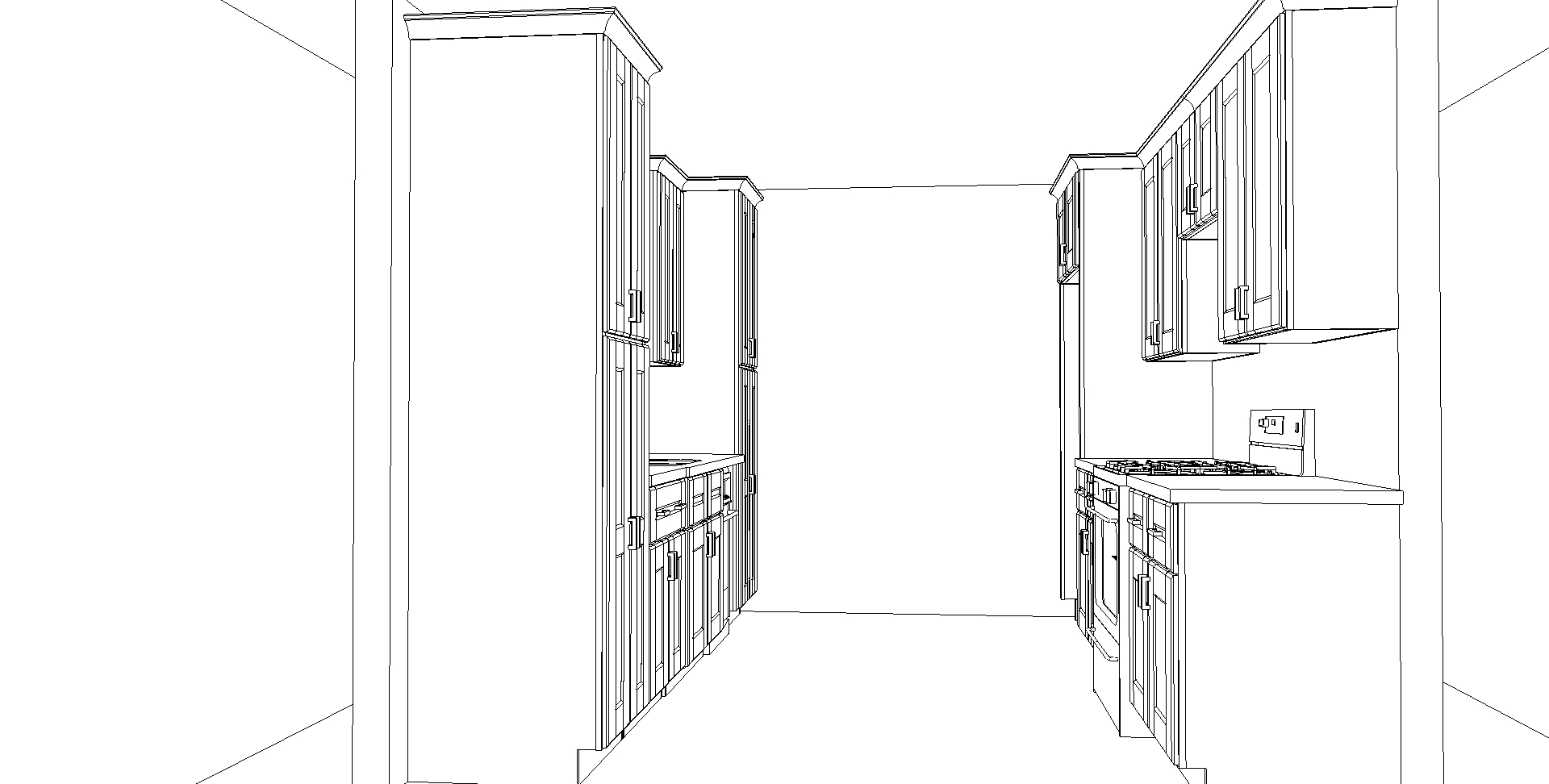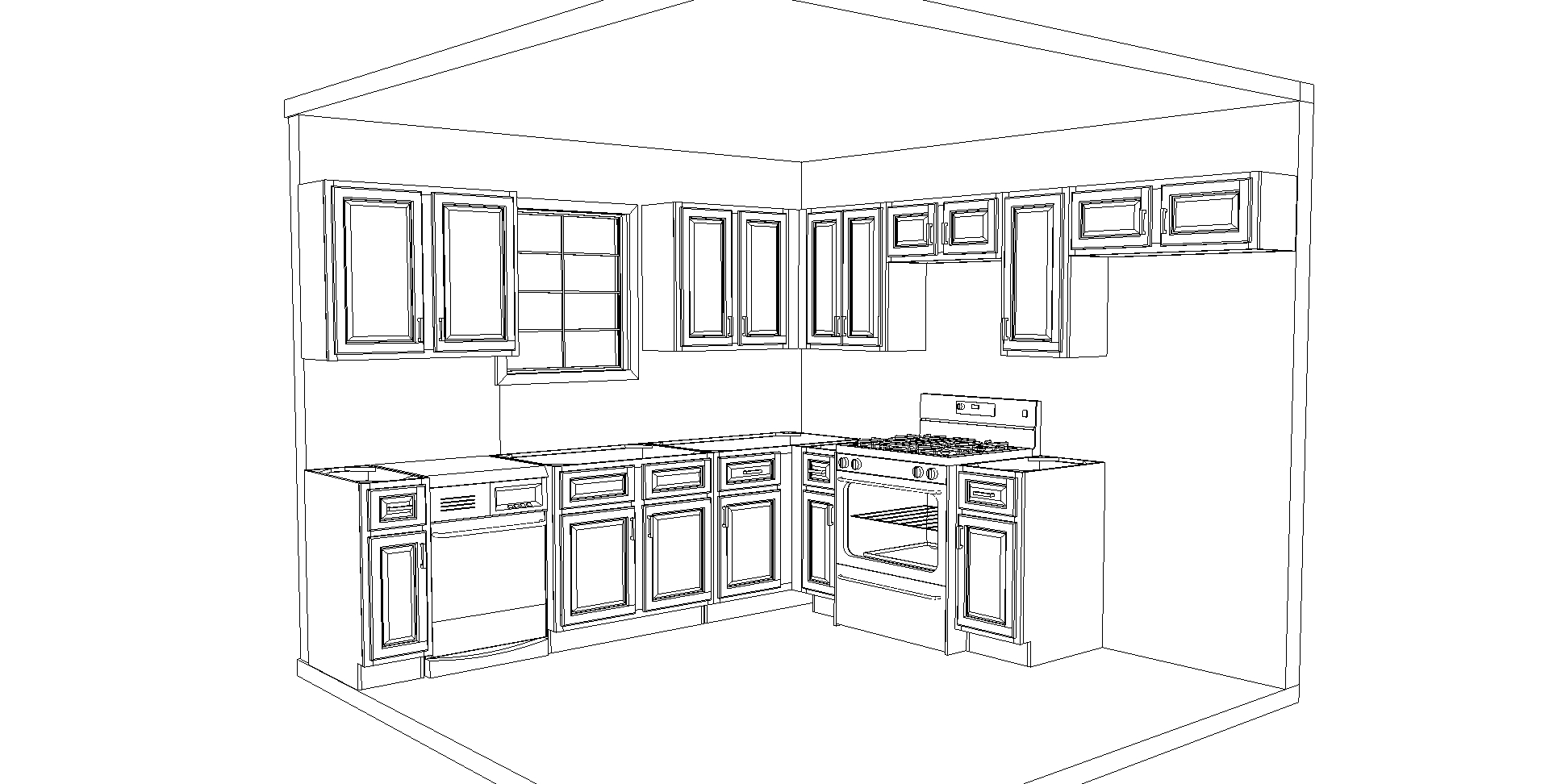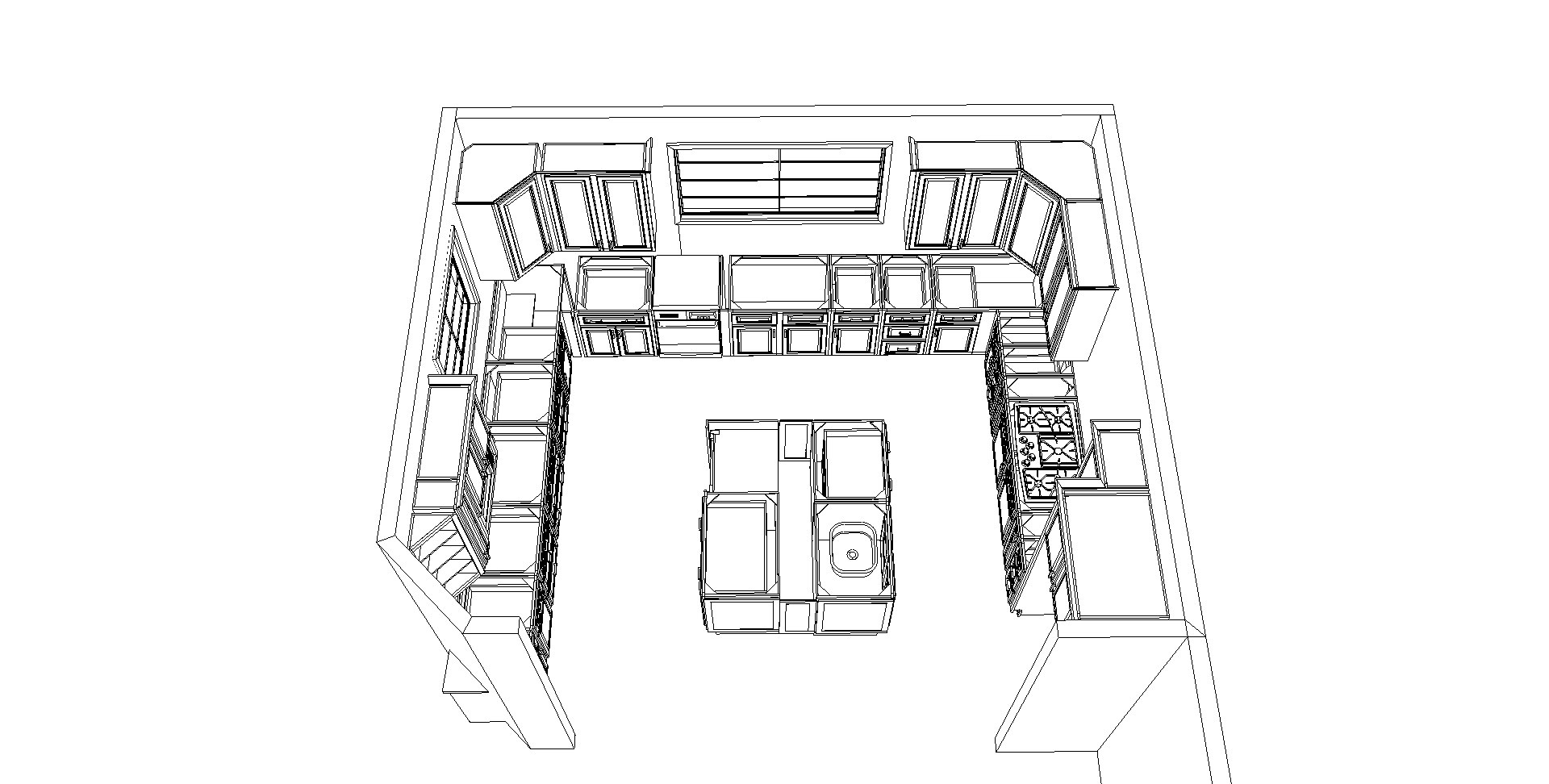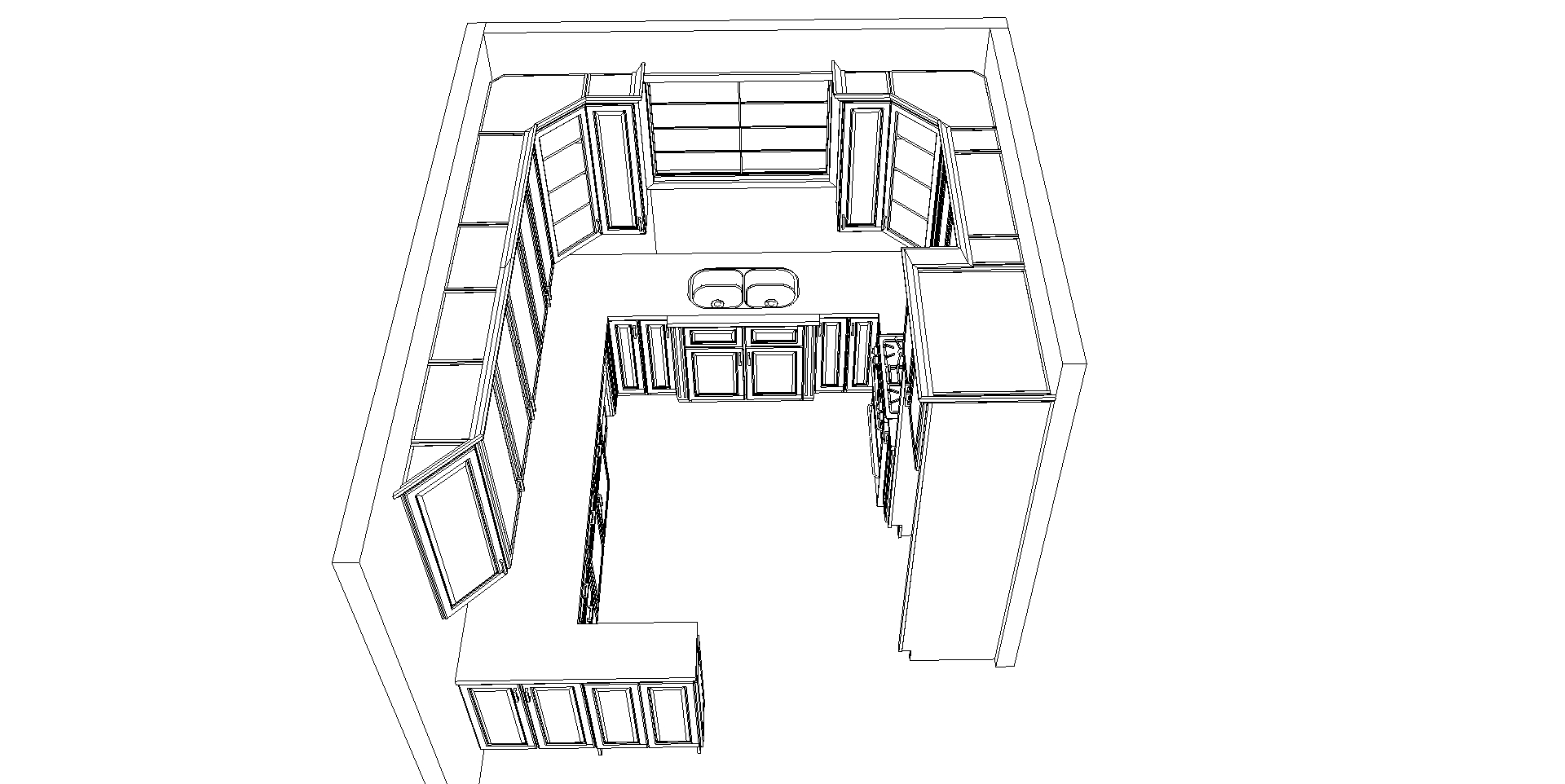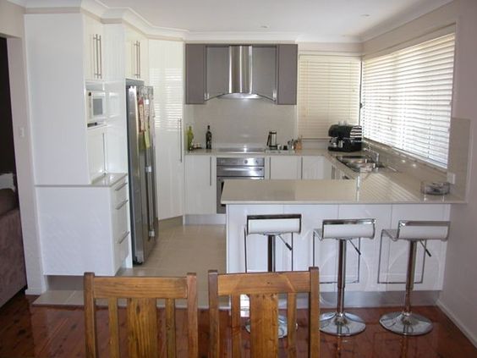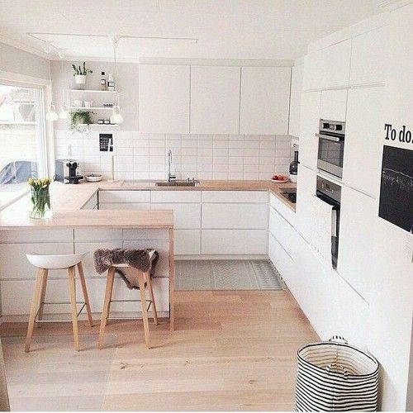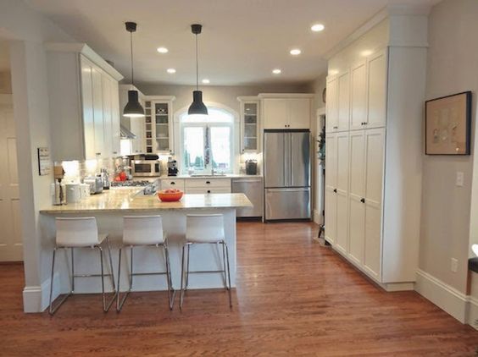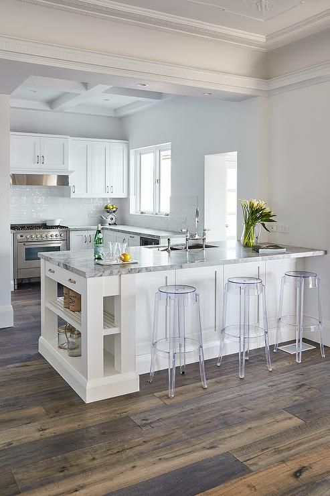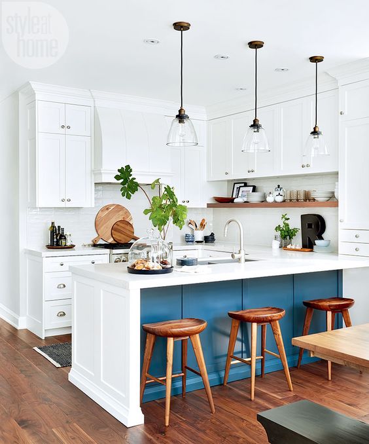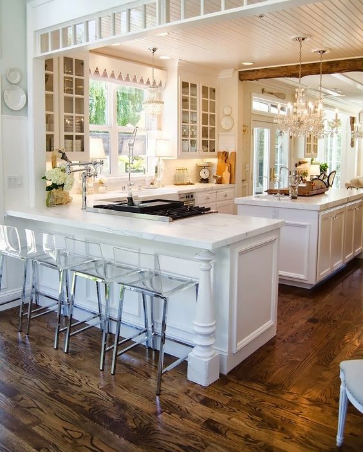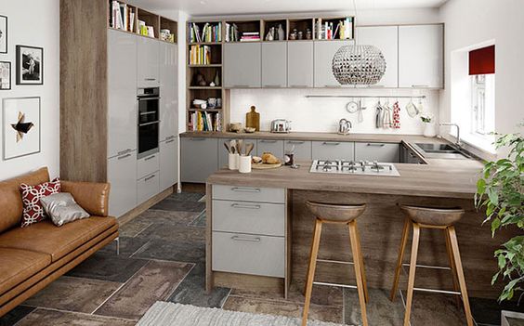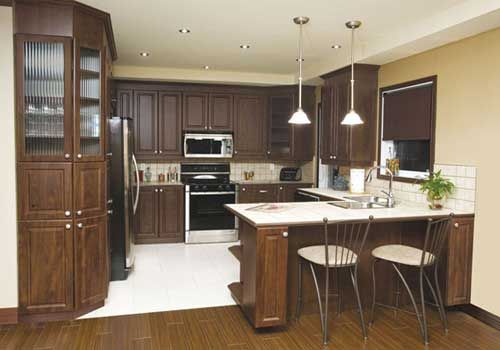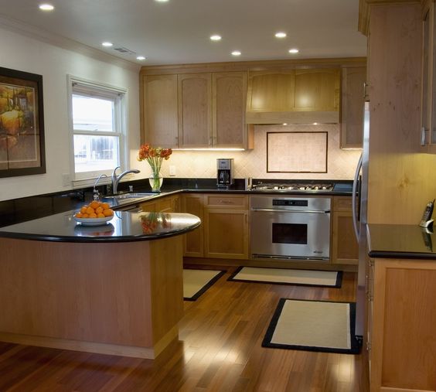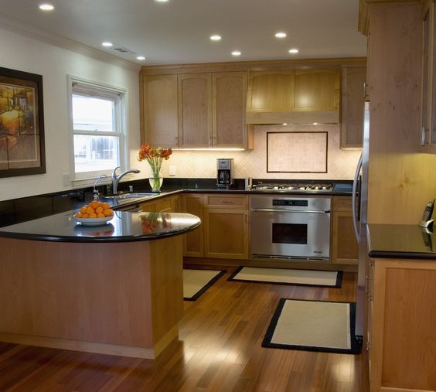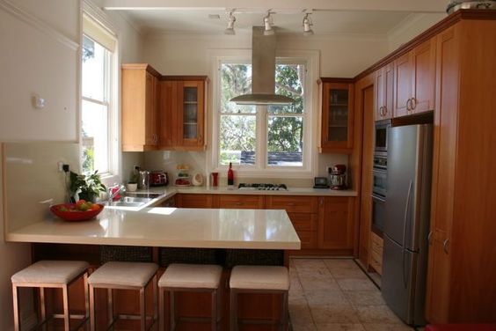Table of Contents
Thinking about remodeling your current kitchen into the one you’ve always wanted? We know you may already have a style or color theme in mind. But before you get carried away you have to decide on the shape of the kitchen. This will be the foundation of your design and the key to a successful design. Kitchens usually fit into one of the following categories: one wall, galley, G-shaped, U-shaped, or L-shaped.
The most considerable cost in a kitchen remodeling project is changing the layout of the kitchen. Moving the electrical, plumbing, and appliances can be costly. It may involve extensive renovation to the ceiling, floors, and walls. Advise your clients properly when it comes to the kitchen design layout. Sticking to your shape or category and keeping the appliances where they are will save your clients thousands of dollars.
Once you have the kitchen floor plan decided, you have to place the stove, refrigerator and sink. These elements are the most important ones in the kitchen. Once placed, the rest of the design can grow from them. The placement of the stove, refrigerator, and sink denote the workflow in the kitchen. In other words how you will move around when cooking. When deciding their placement, consider how you use your kitchen and the chosen shape.
Consider the following shapes for the new design of your kitchen:
One Wall Kitchen
This type of kitchen shape is a good choice for small spaces. Only one wall gets fitted with the kitchen units, and thus, the kitchen is very compact and easy to work within. The workflow as you move around the space is very simple. This shape can work well in open plan rooms as well as small kitchens, or studio flats. To ensure usability, the design still needs to be well thought through. In this design, it is important to pay attention to the placement of the stove, sink, and refrigerator.
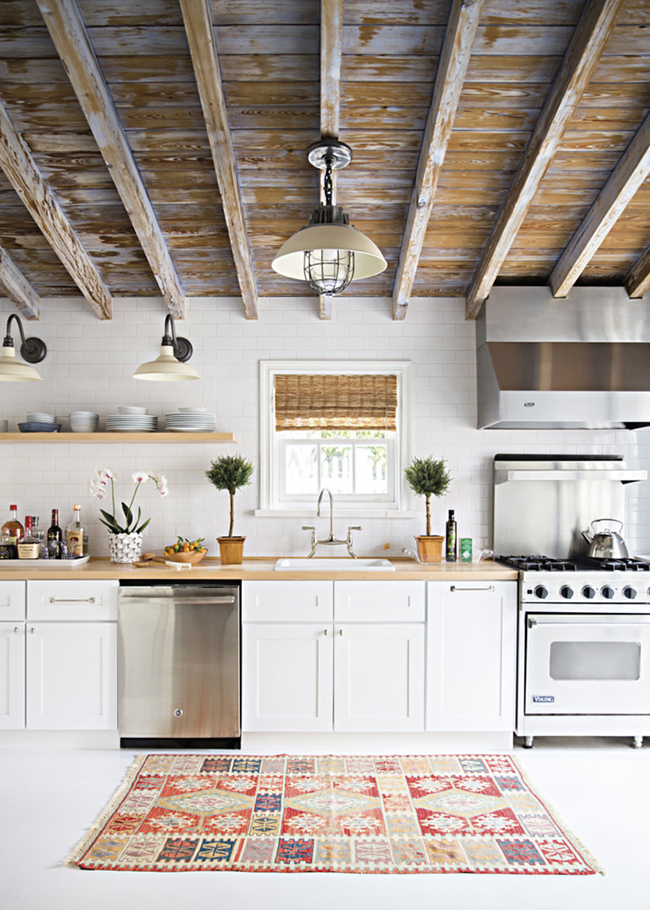
Source: Savvy Home
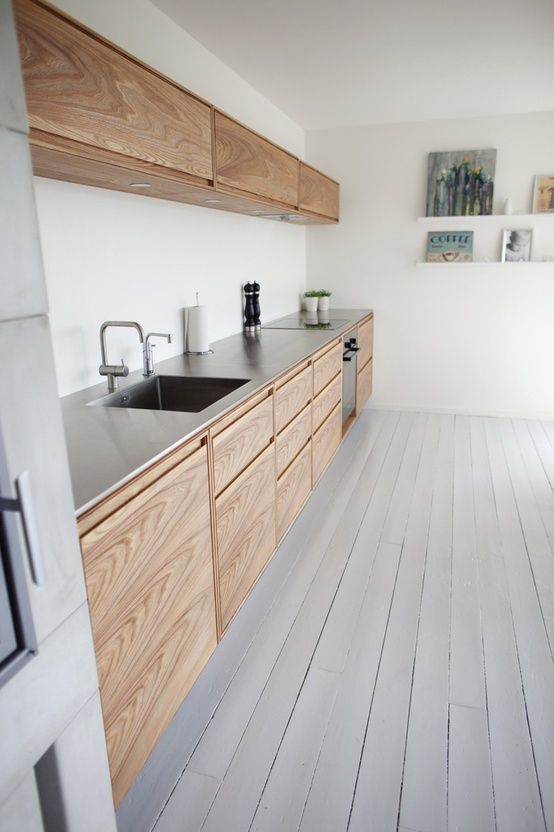
Source: Houzz
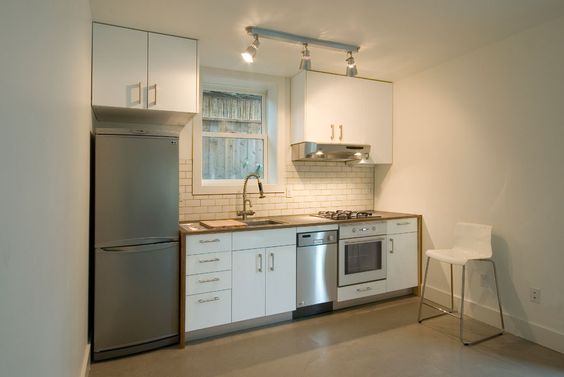
Source: Hammer & Hand
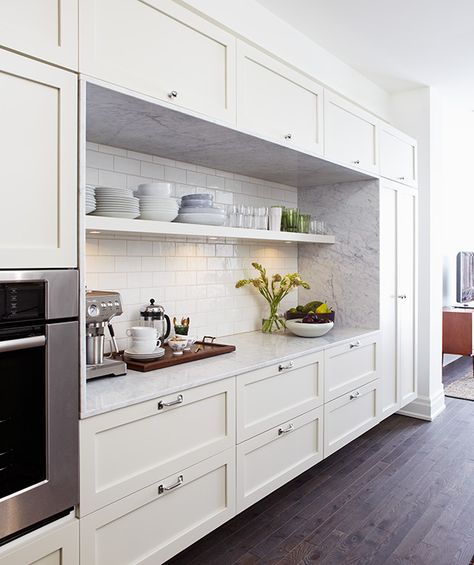
Source: House and Home
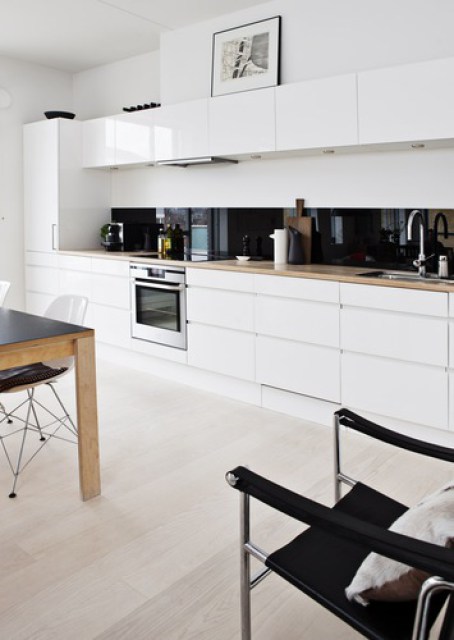
Source: Coco Cozy
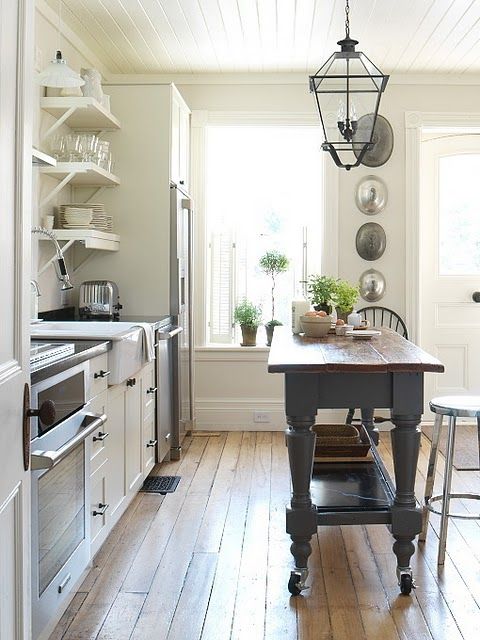
Source: Haute Indoor Couture
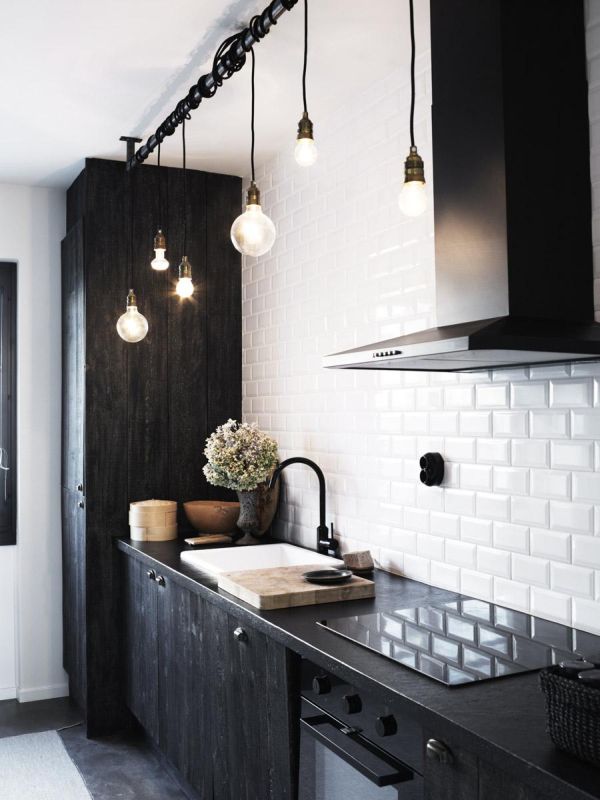
Source: Homedit
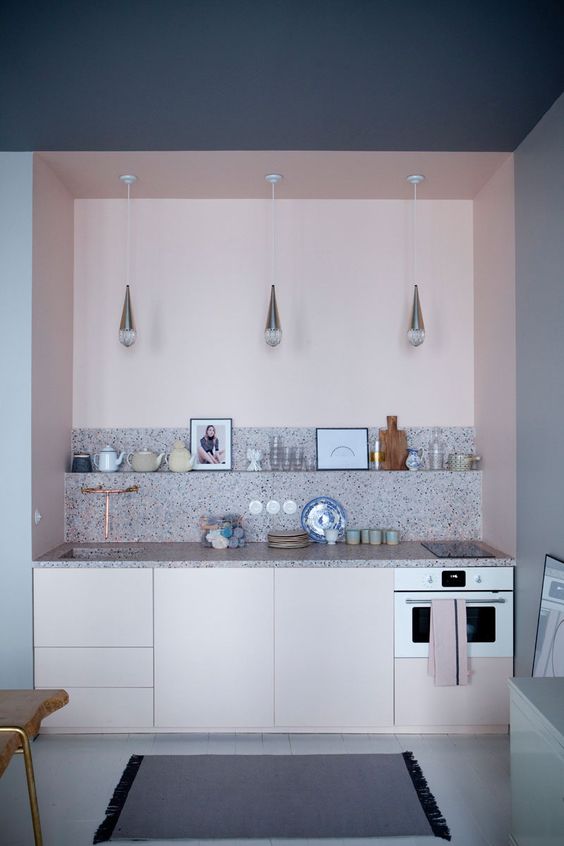
Source: Miss Moss
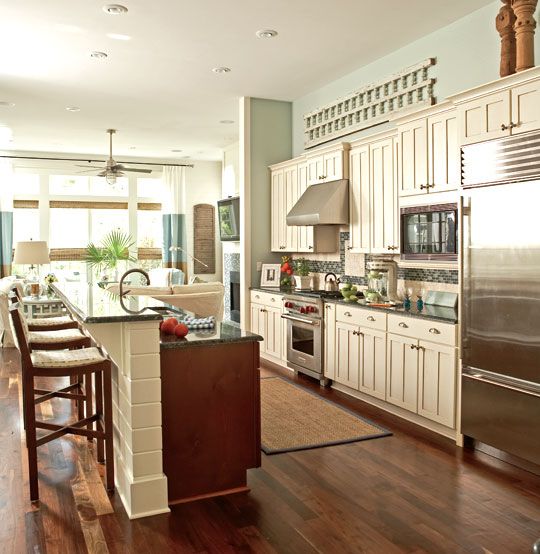
Source: House of Turquoise
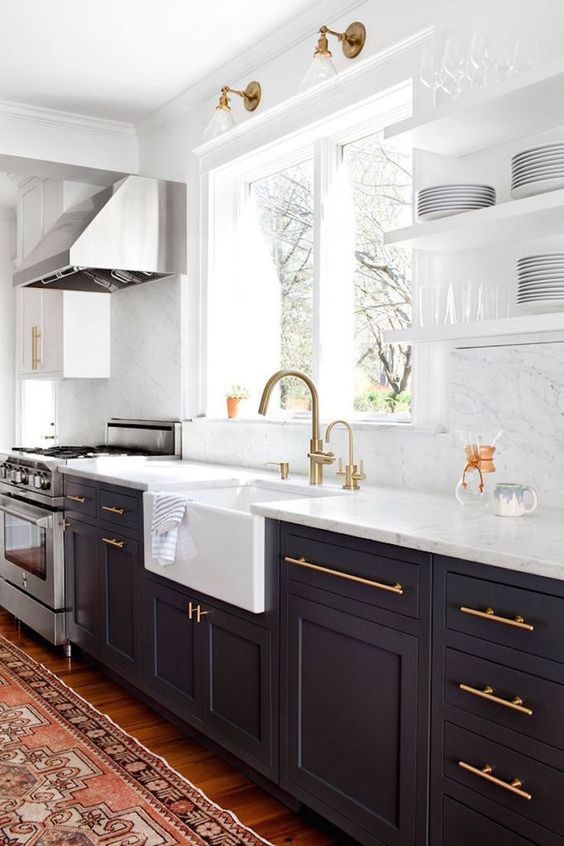
Source: Becki Owens
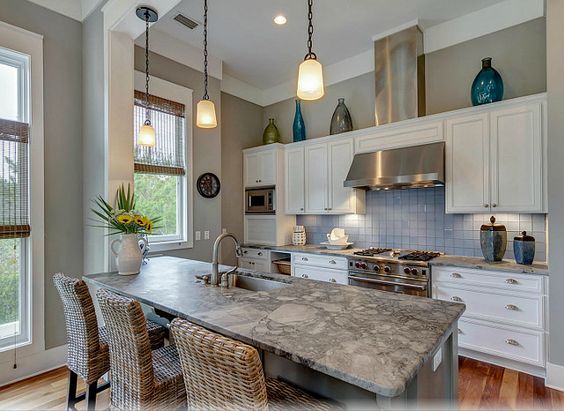
Source: Home Brunch
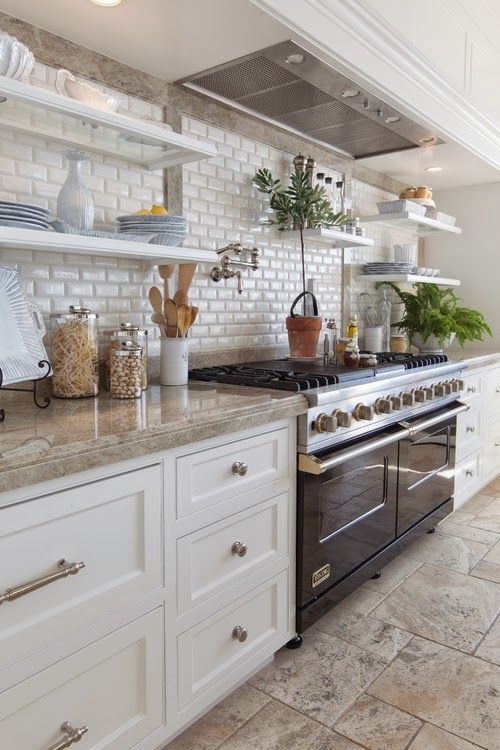
Source: Lee Caroline
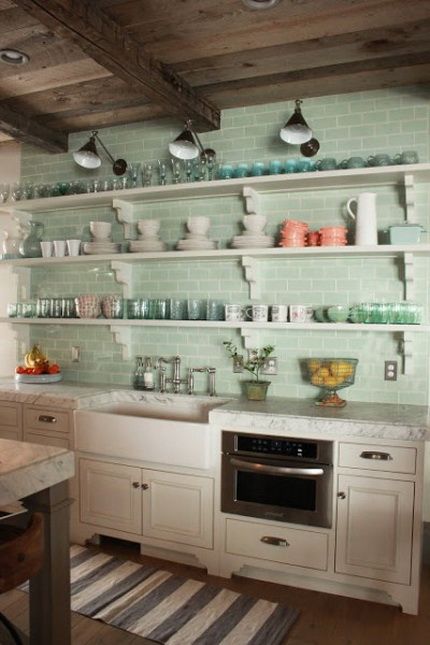
Source: Remove and Replace
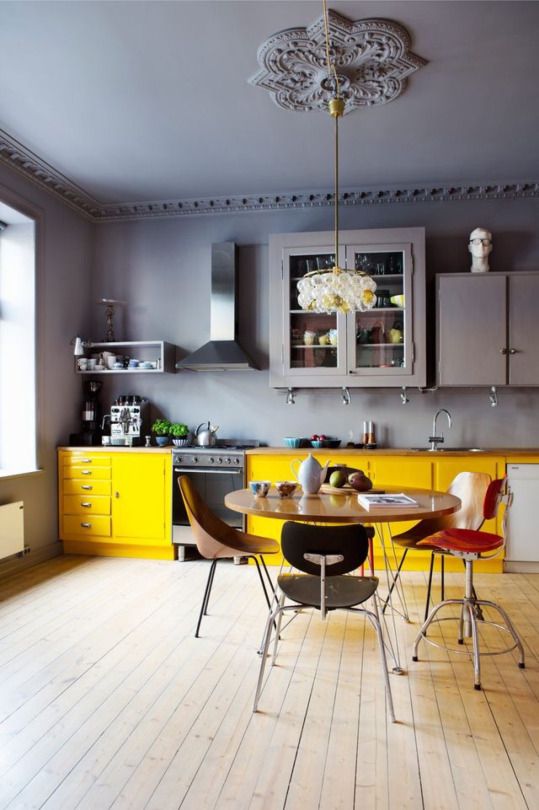
Source: ok-norm-interiors
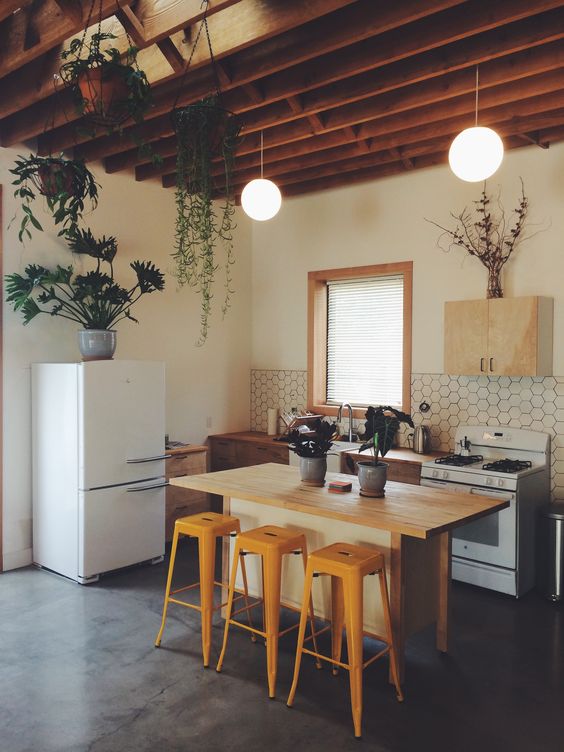
Source: Affiche Studio and Gallery
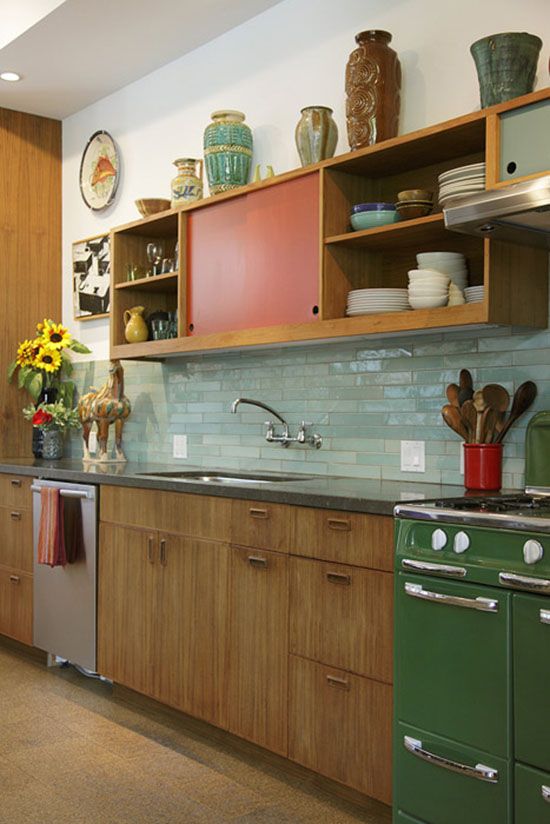
Source: Whorange
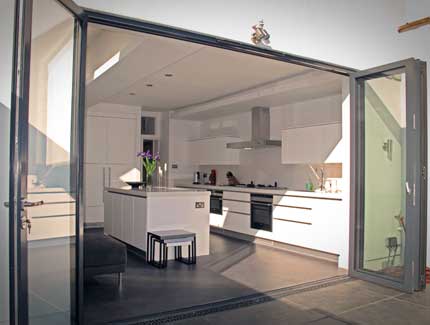
Source: Bristol Bifold
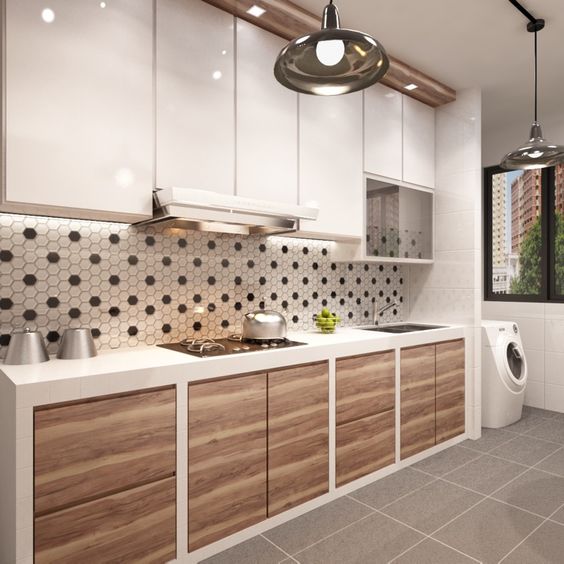
Source: QANVAST
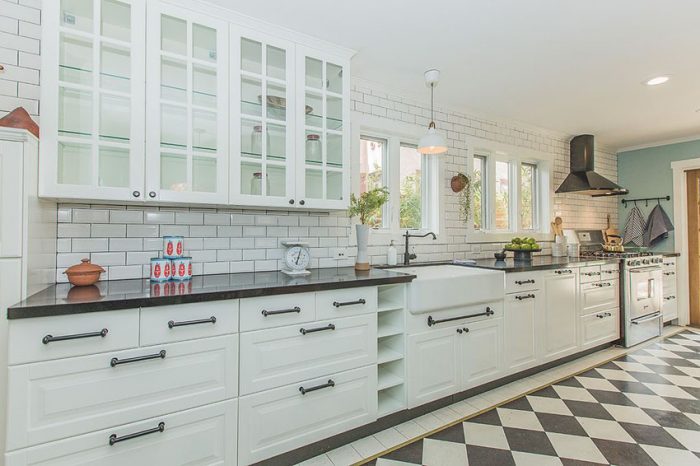
Source: Design Ideas
Galley Kitchen
In the Galley shape, you fit the kitchen on two opposing walls. The name for the layout is Galley because the shape design reflects kitchen design on boats. While you cannot install extras like islands, this kitchen is a great option for small spaces. The design is particularly useful for single people. You can work easily without needing to walk too much between the key areas
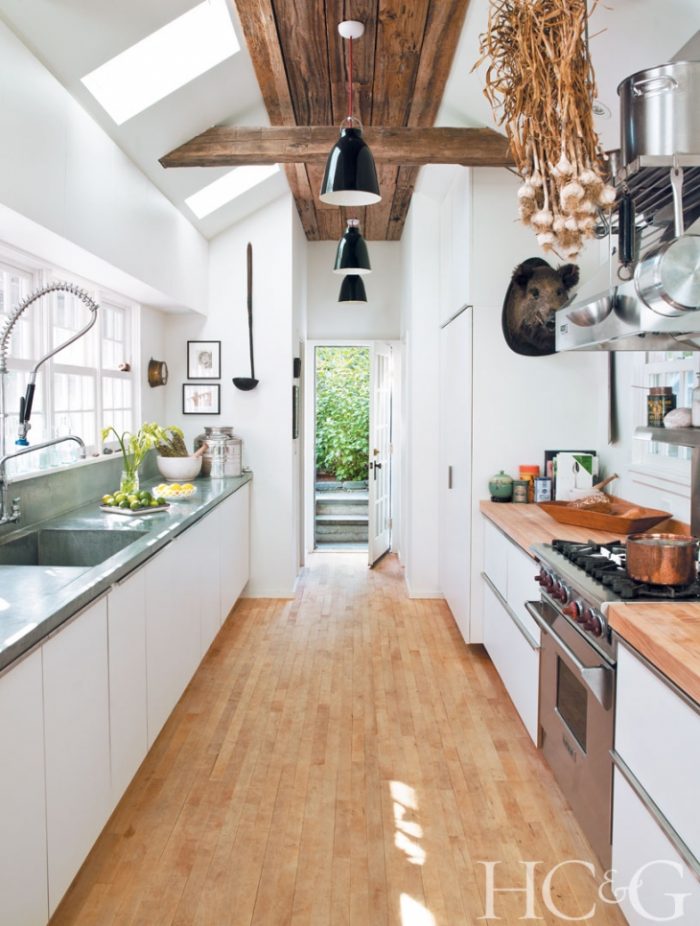
Source: Cottages and Gardens
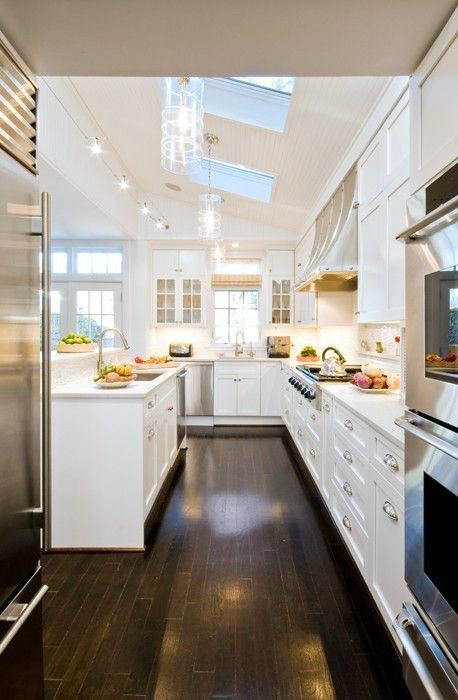
Source: Decoholic
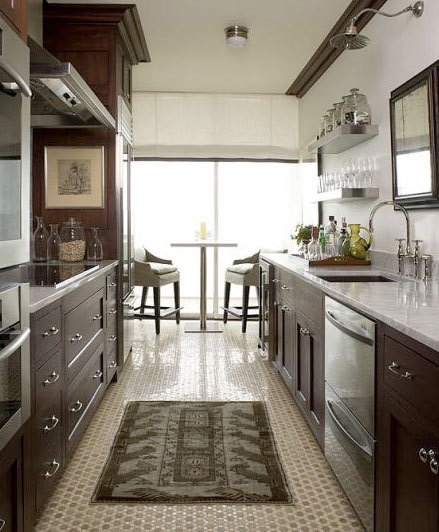
Source: Apartment Therapy
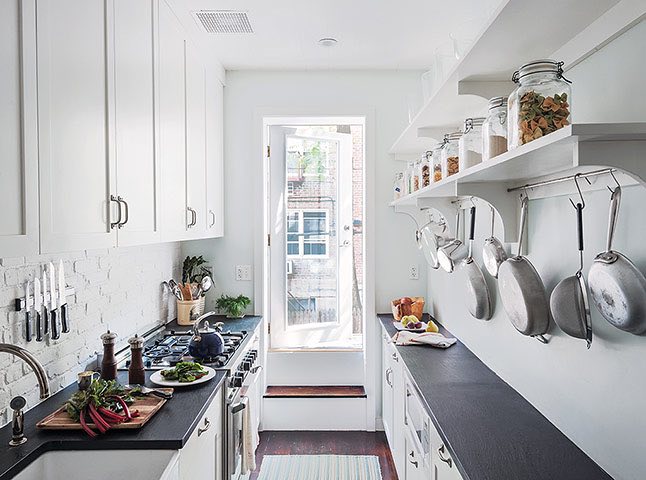
Source: The Guardian
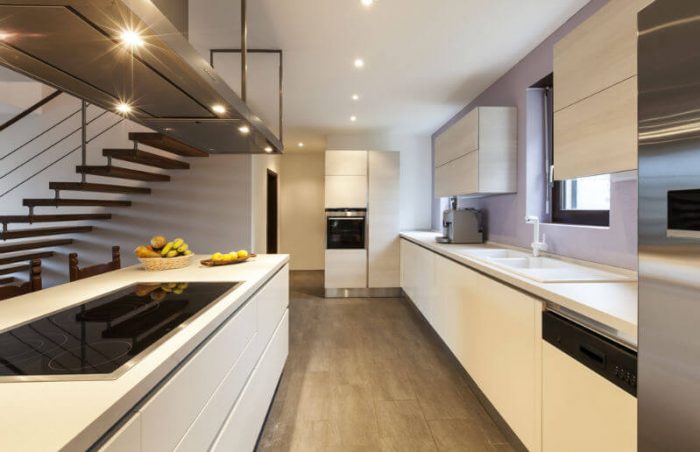
Source: Home Style Central
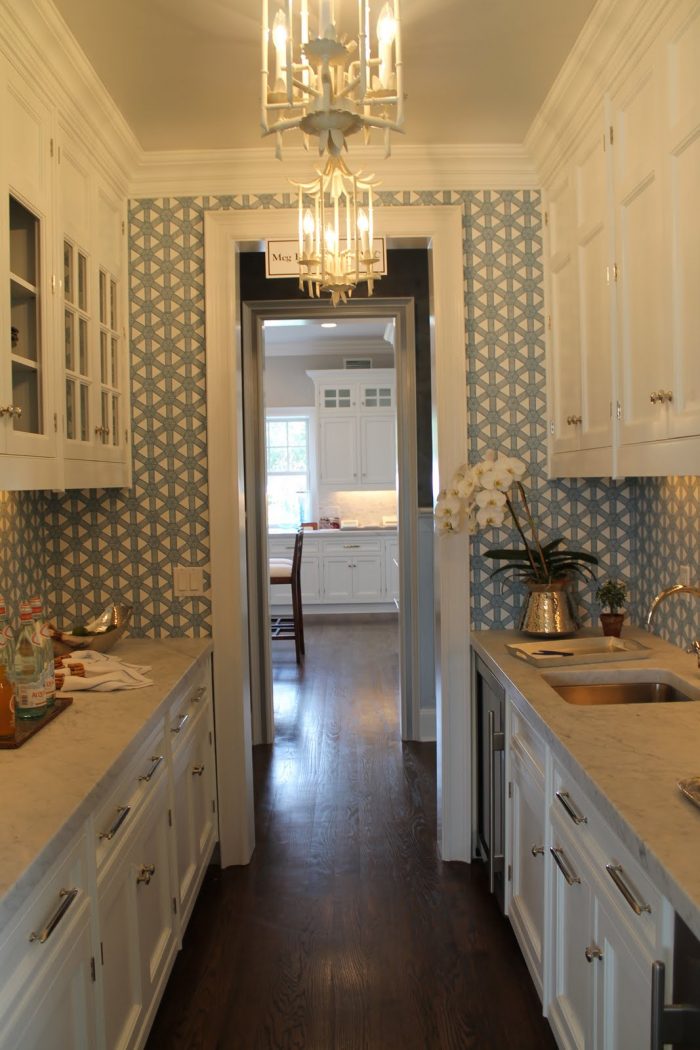
Source: Chinoiserie Chic
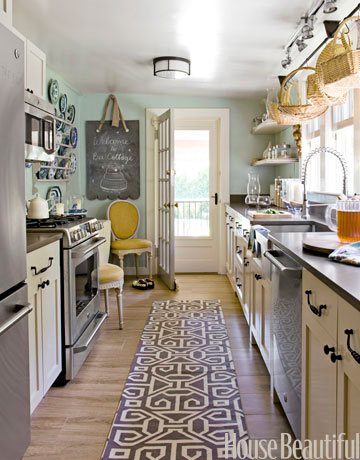
Source: House Beautiful
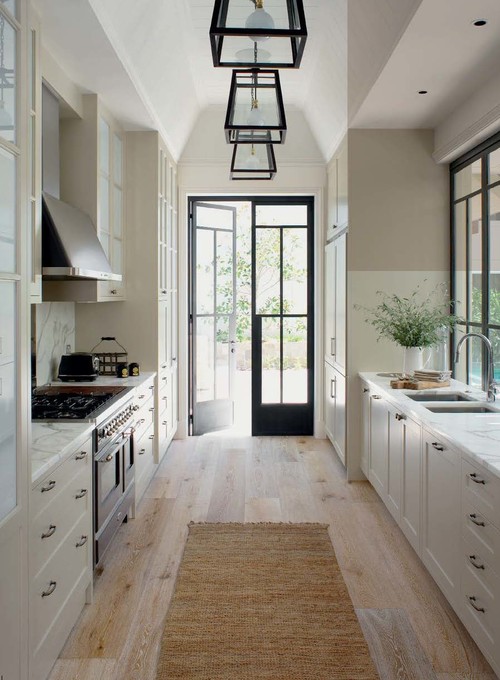
Source: Interiors, yum!
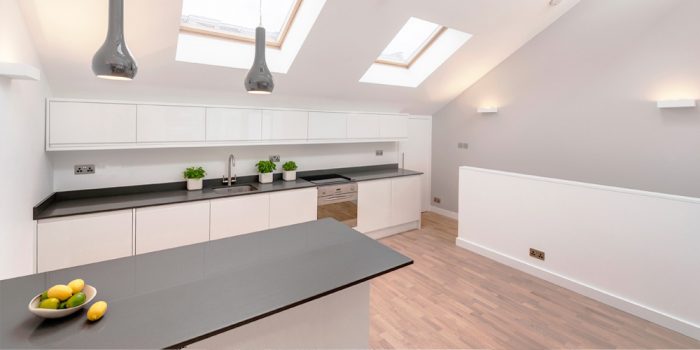
Source: Woodford Architecture
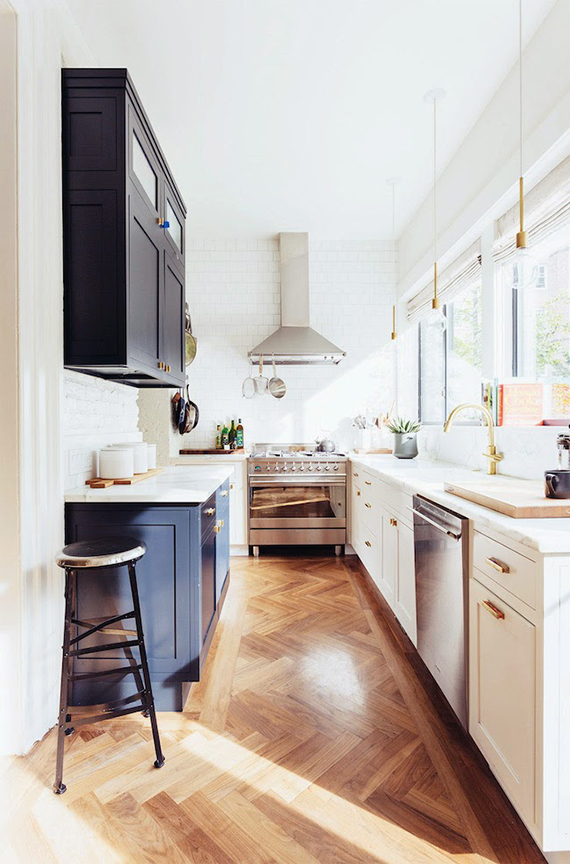
Source: My Paradissi
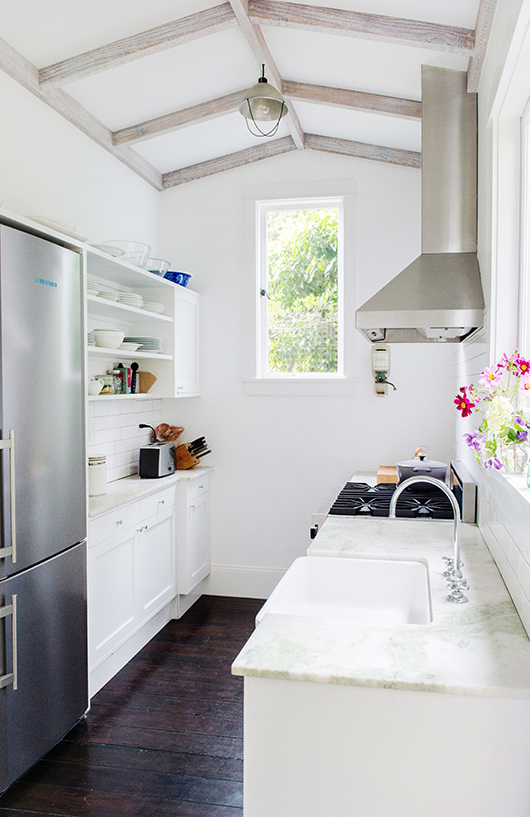
Source: SF Girl By Bay
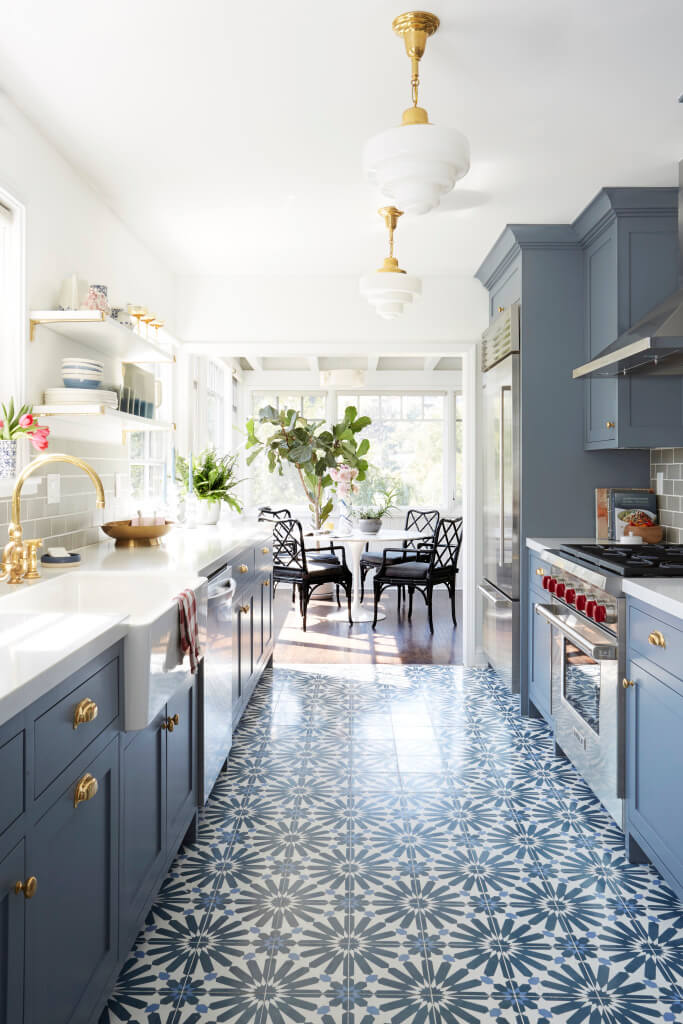
Source: Style By Emily Henderson
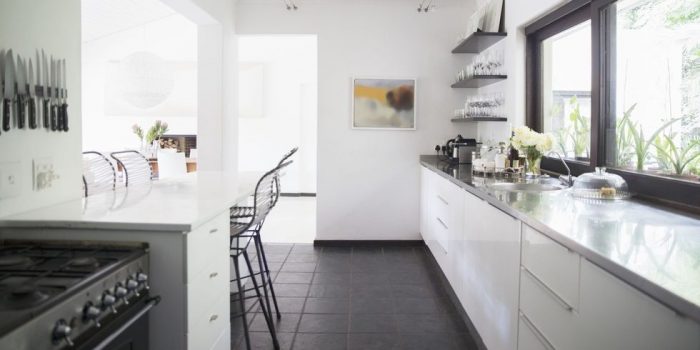
Source: Elle Decor
L Shaped Kitchen
This is a very usable, and flexible design for small and medium kitchens. The functional L-shaped kitchen allows a good workflow around the cabinets and appliances. The design maximizes space. The units are organized in an L-shape along two kitchen walls. You can use a center island in the space of the L if you wish, depending on the size of the room.
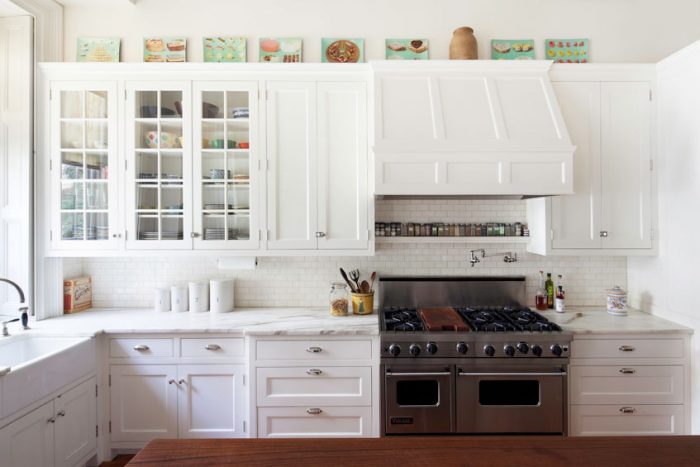
Source: Shiela Bridges Design
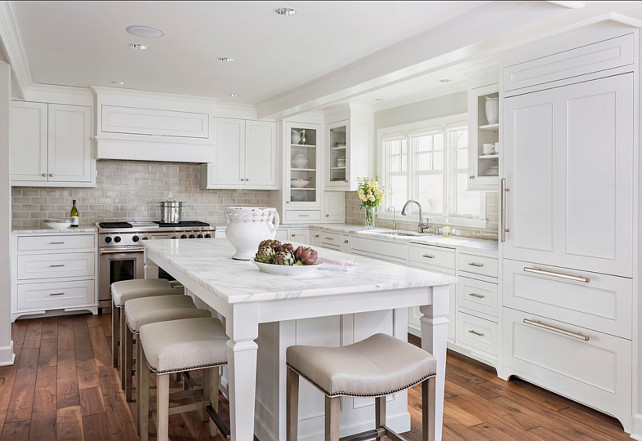
Source: Home Brunch
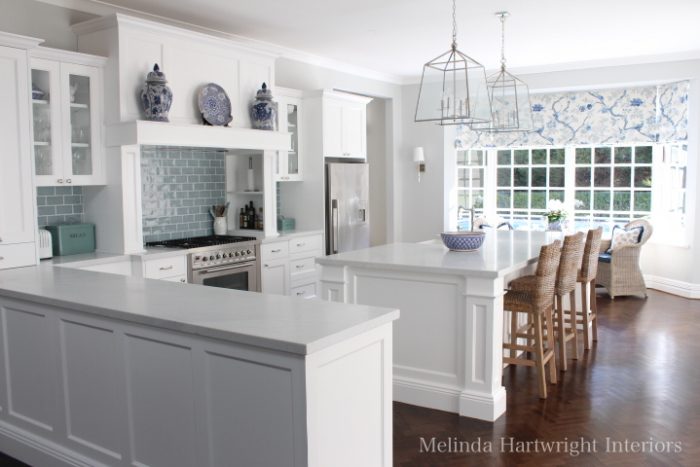
Source: Melinda Hartwright
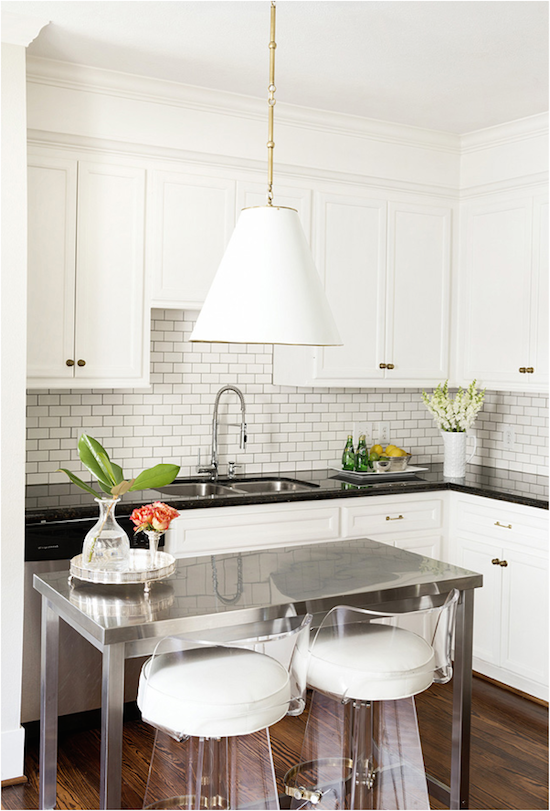
Source: The Zhush
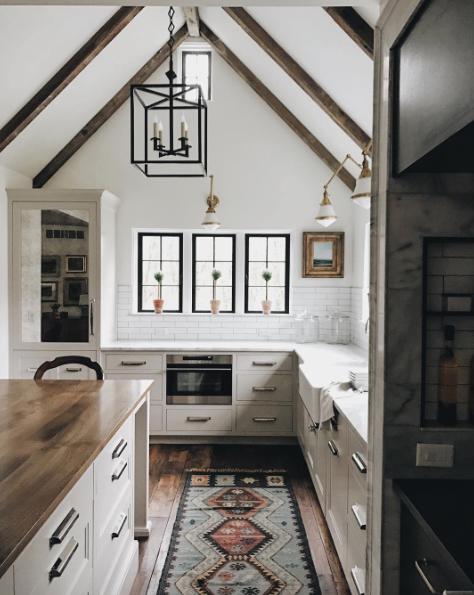
Source: La Dolce Vita
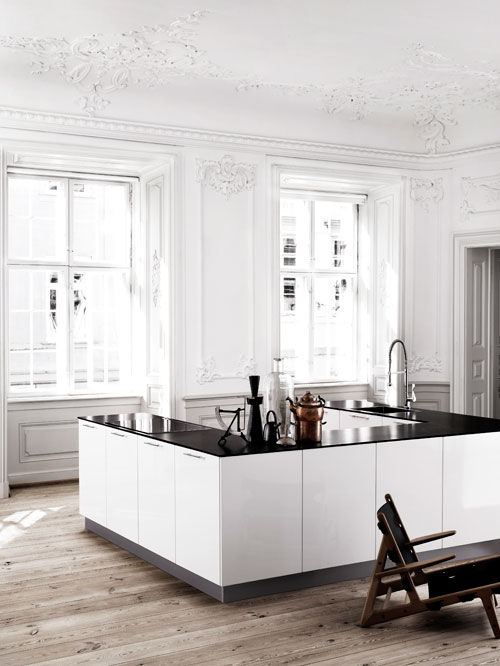
Source: Nordic Design
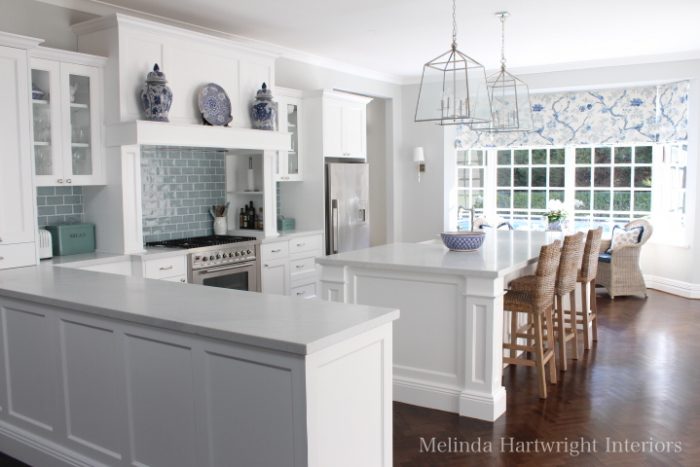
Source: Cape Cod Collegiate
Source: One Kings Lane
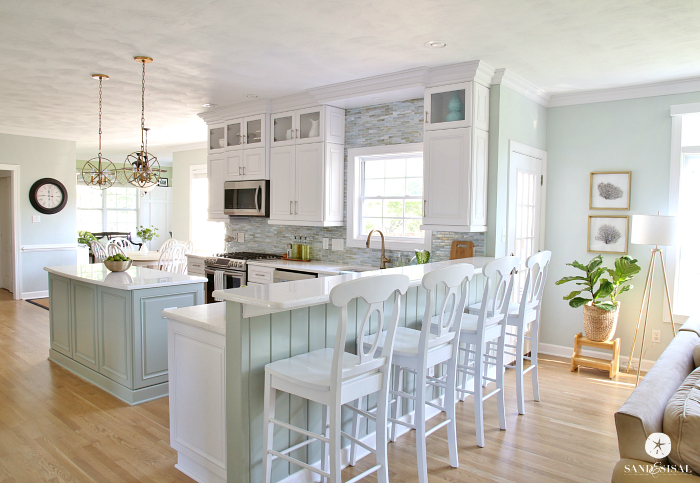
Source: Sand & Sisal
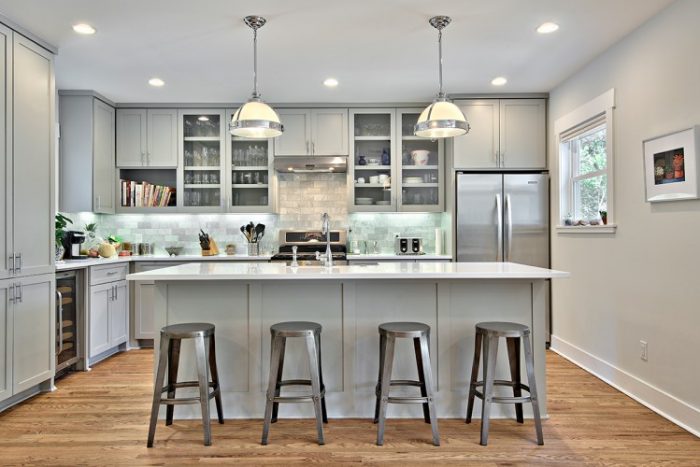
Source: Table and Hearth
U Shaped Kitchen
The U-shaped kitchen is also a very functional design. This shape is particularly useful in large kitchens. In this layout, you use three walls of the room to fit cabinets, appliances, and worktops. You can fit a center island to further maximize the space. The island introduces the opportunity for further cabinet space, seating, and extra worktop surfaces.
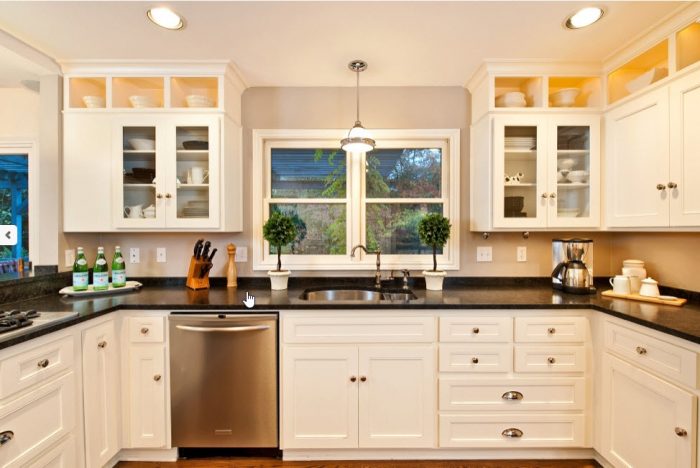
Source: Creekstone Designs
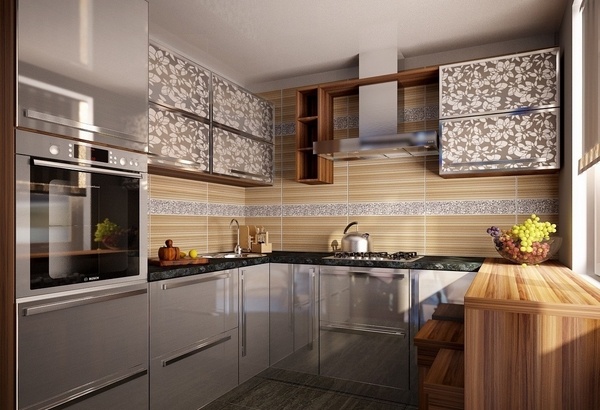
Source: Deavita
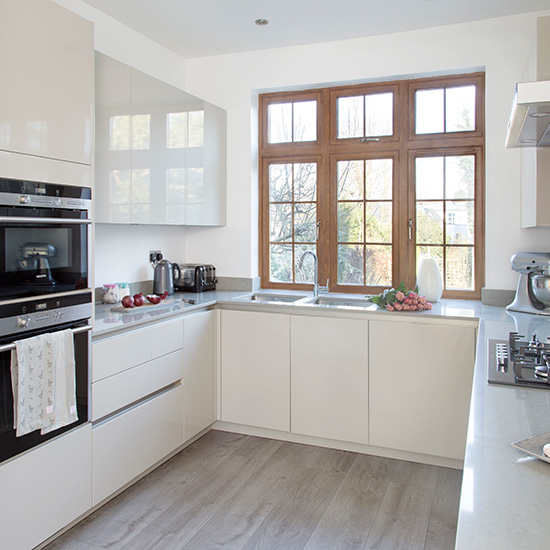
Source: Idealhomes
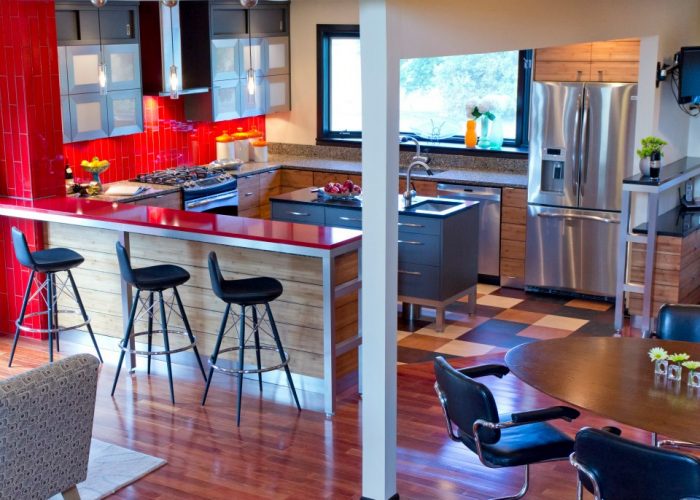
Source: Warehouse 414
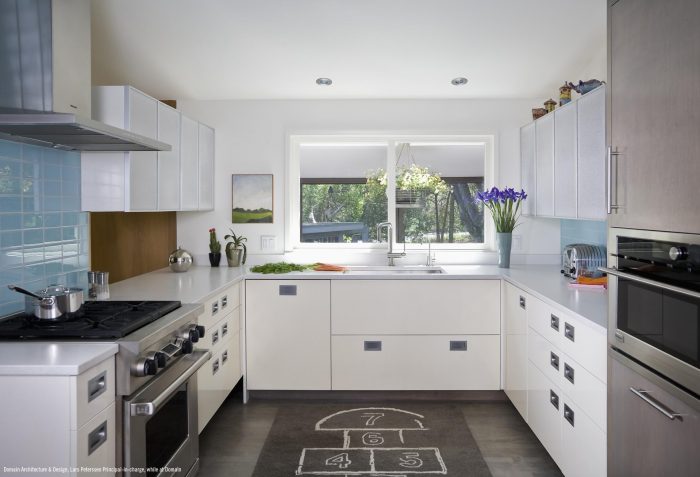
Source: Flickr
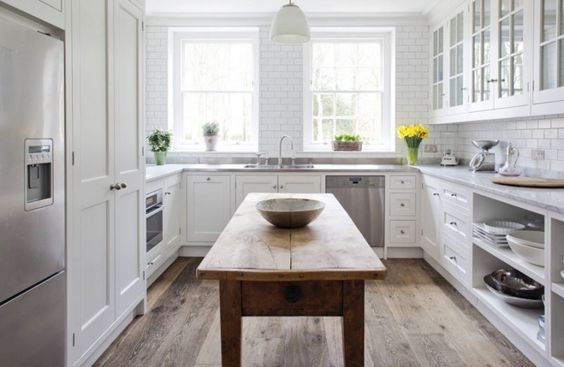
Source: Elle Decor
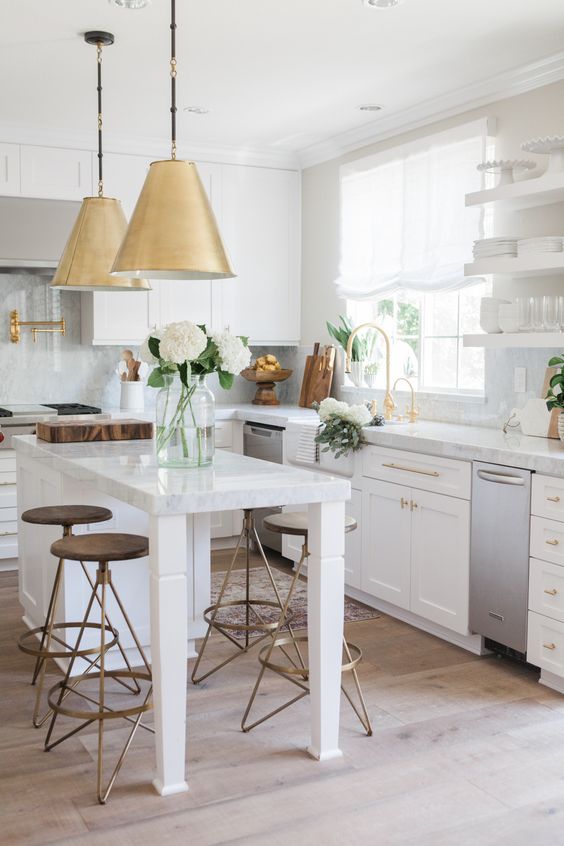
Source: Stacy Nicole
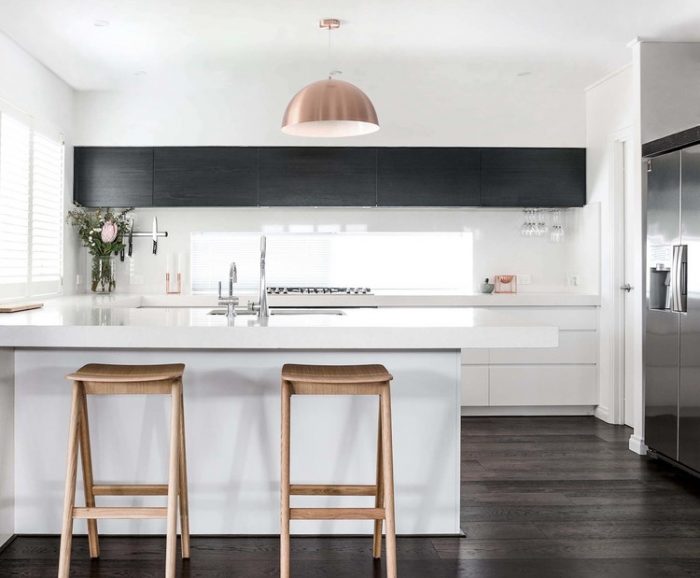
Source: Turner Interior Design
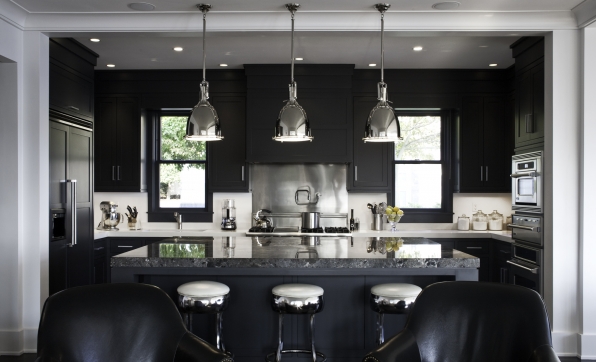
Source: LDa Architecture & Interiors
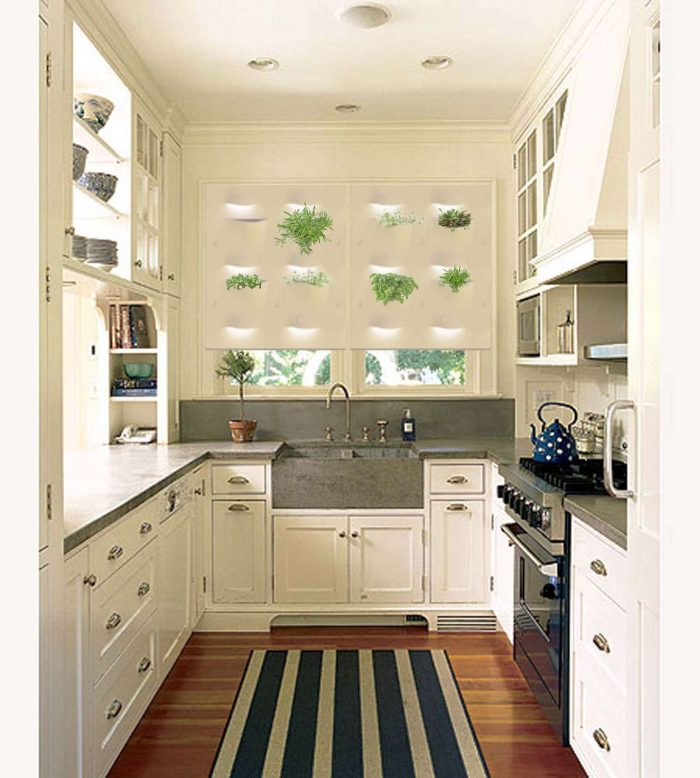
Source: Houzz
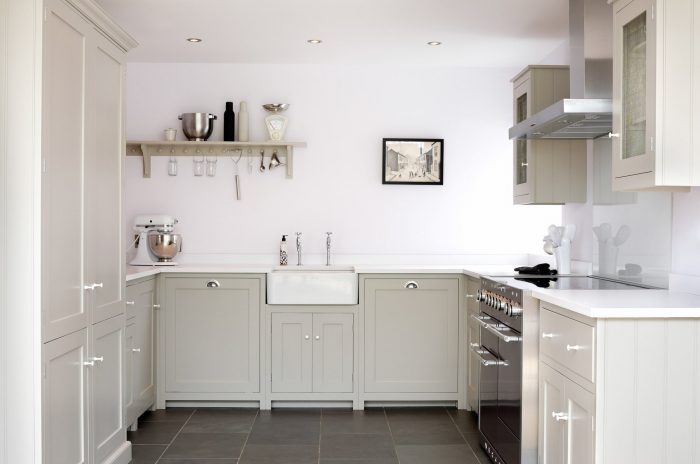
Source: deVOL Kitchens
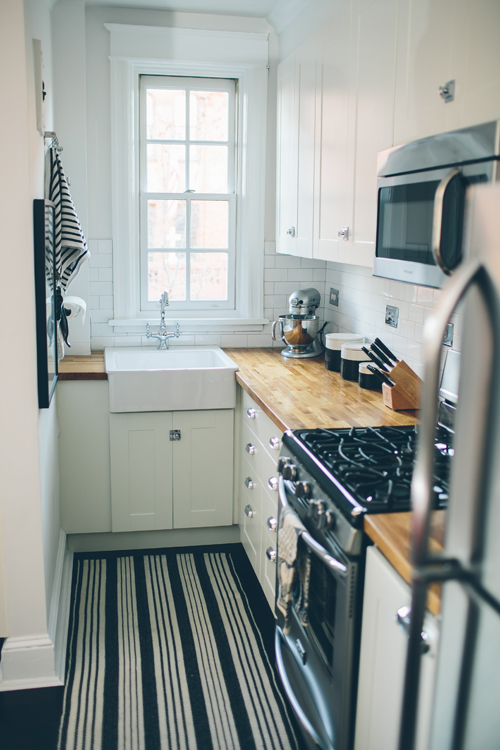
Source: Design*Sponge
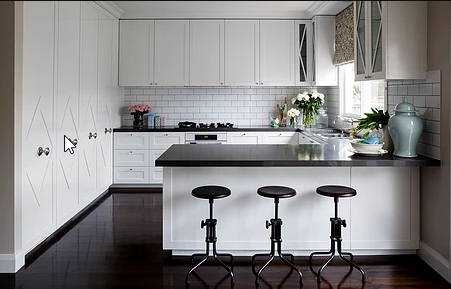
Source: Horton & Co Design
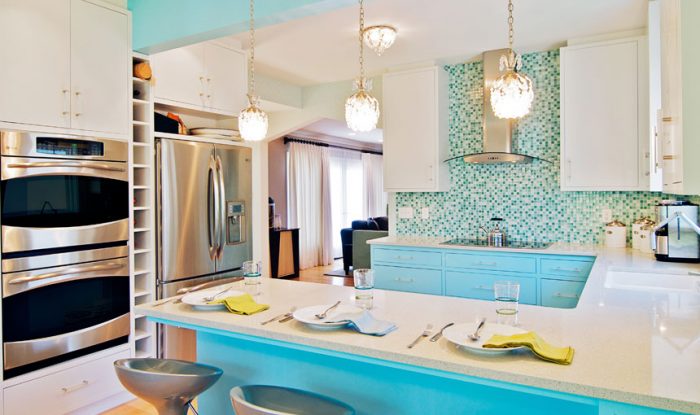
Source: Dan Waibel
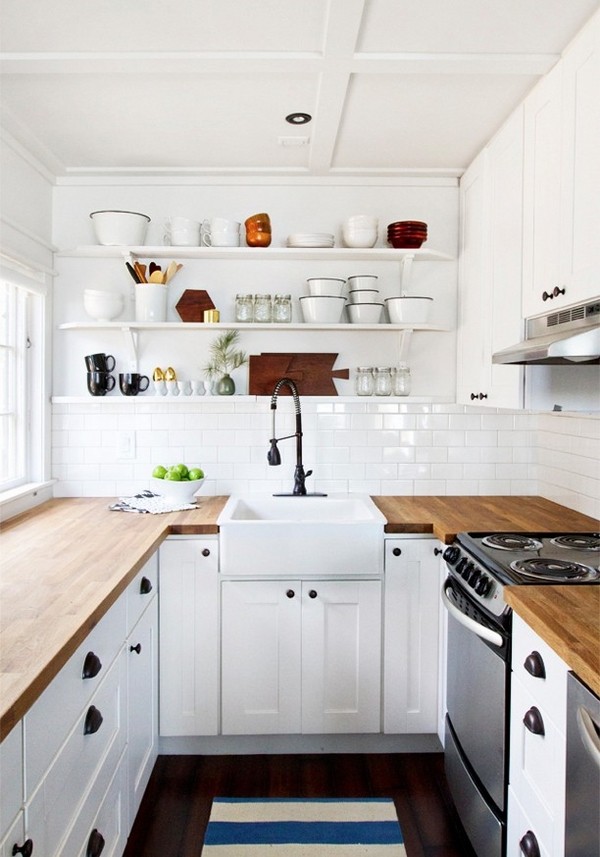
Source: Minimalista
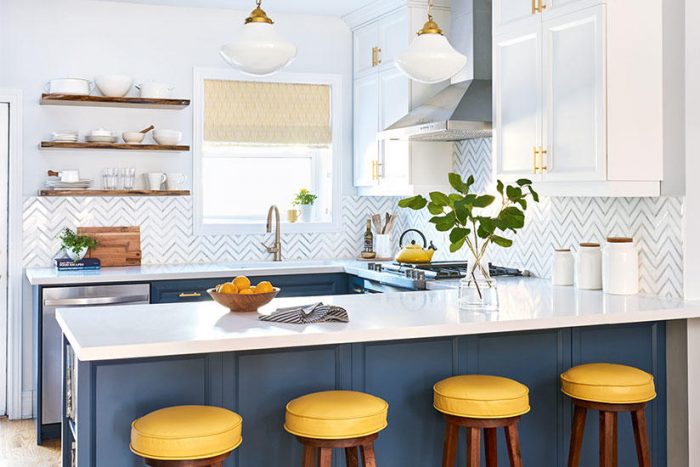
Source: Style at Home
G Shaped Kitchen
This is a very usable, and flexible design for small and medium kitchens. The functional L-shaped kitchen allows a good workflow around the cabinets and appliances. The design maximizes space. The units are organized in an L-shape along two kitchen walls. You can use a center island in the space of the L if you wish, depending on the size of the room.
Source: Dura Supreme
Source: Dream House Inspiration
Source: Houzz
Source: Decor Pad
Source: Style At Home
Source: The Kitchn
Source: Apartment Therapy
Source: Home Decor H
Source: Interior Fans
Source: Faburous
Source: Home Decor Ideas
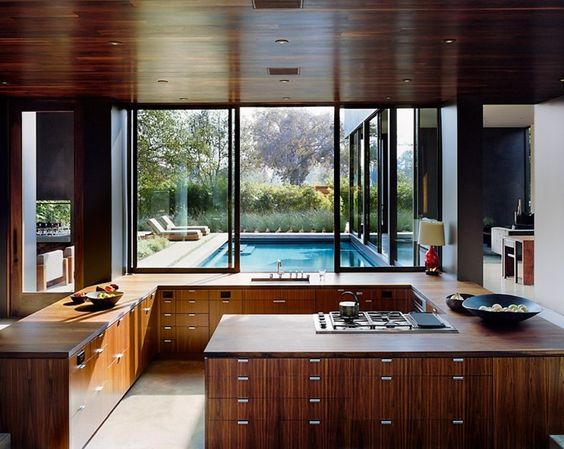
Source: Home Stratosphere


